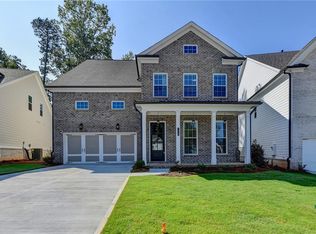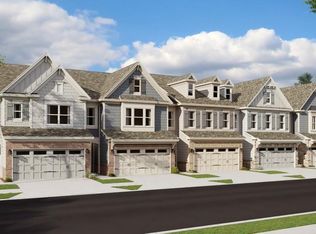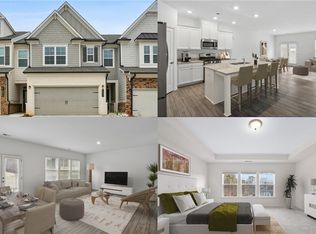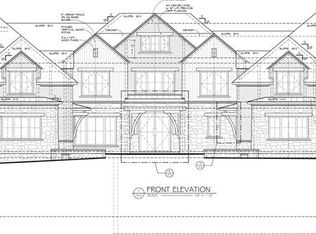Closed
$710,000
3748 Spruce Ridge Ln, Suwanee, GA 30024
4beds
3,011sqft
Single Family Residence, Residential
Built in 2022
3,049.2 Square Feet Lot
$712,300 Zestimate®
$236/sqft
$3,479 Estimated rent
Home value
$712,300
$677,000 - $748,000
$3,479/mo
Zestimate® history
Loading...
Owner options
Explore your selling options
What's special
Welcome to low maintenance living at sought after Harvest Park! This one-year young Maren floorplan, 4-bedroom home, offers the perfect balance of style, space and comfort. As you step inside, you'll be greeted by a warm, inviting atmosphere with natural light streaming in through all the windows. The main level boasts 10-foot ceilings, Dining Room, Family Room, Office, powder bath and gourmet kitchen that features Shaker cabinets, top-notch GE Cafe appliances, soft close cabinets with pot/pan drawers, pull out trash bins, Carrara marble, and extra-large island for entertaining. Harwood floors and plantation shutters. The second level hosts your primary suite, and secondary bedrooms. Primary bath is an oasis with an extra-large shower, dual vanities and large walk-in closet. Finished terrace level. This home has it all! Enjoy strolling this beautiful community, a day at the pool, cup of coffee on your patio, or a concert and shopping at Suwanee Town Center! Fantastic North Gwinnett Schools!
Zillow last checked: 8 hours ago
Listing updated: July 09, 2024 at 07:55pm
Listing Provided by:
Jennifer Hardison,
Keller Williams Realty Atlanta Partners
Bought with:
AMY YOUNG, 324488
Keller Williams Realty Atlanta Partners
Source: FMLS GA,MLS#: 7280546
Facts & features
Interior
Bedrooms & bathrooms
- Bedrooms: 4
- Bathrooms: 4
- Full bathrooms: 3
- 1/2 bathrooms: 1
Primary bedroom
- Features: Oversized Master, Split Bedroom Plan
- Level: Oversized Master, Split Bedroom Plan
Bedroom
- Features: Oversized Master, Split Bedroom Plan
Primary bathroom
- Features: Double Vanity, Shower Only
Dining room
- Features: Open Concept
Kitchen
- Features: Breakfast Bar, Kitchen Island, Pantry Walk-In, Stone Counters, View to Family Room
Heating
- Central, Forced Air, Natural Gas, Zoned
Cooling
- Ceiling Fan(s), Central Air, Zoned
Appliances
- Included: Dishwasher, ENERGY STAR Qualified Appliances, Gas Cooktop, Gas Oven, Gas Range, Gas Water Heater, Microwave, Range Hood
- Laundry: In Hall, Laundry Room, Upper Level
Features
- High Ceilings 9 ft Upper, High Ceilings 10 ft Main, High Speed Internet, His and Hers Closets, Walk-In Closet(s)
- Flooring: Carpet, Hardwood
- Windows: Insulated Windows, Plantation Shutters
- Basement: Daylight,Driveway Access,Finished,Finished Bath,Interior Entry
- Number of fireplaces: 1
- Fireplace features: Factory Built, Gas Log, Great Room
- Common walls with other units/homes: No Common Walls
Interior area
- Total structure area: 3,011
- Total interior livable area: 3,011 sqft
- Finished area above ground: 1,262
- Finished area below ground: 1,323
Property
Parking
- Total spaces: 2
- Parking features: Attached, Drive Under Main Level, Driveway, Garage, Garage Door Opener
- Attached garage spaces: 2
- Has uncovered spaces: Yes
Accessibility
- Accessibility features: None
Features
- Levels: Three Or More
- Patio & porch: Deck, Front Porch
- Exterior features: Other, No Dock
- Pool features: None
- Spa features: None
- Fencing: None
- Has view: Yes
- View description: Other
- Waterfront features: None
- Body of water: None
Lot
- Size: 3,049 sqft
- Features: Front Yard, Level, Zero Lot Line
Details
- Additional structures: None
- Parcel number: R7210 348
- Other equipment: Irrigation Equipment
- Horse amenities: None
Construction
Type & style
- Home type: SingleFamily
- Architectural style: Craftsman,Farmhouse
- Property subtype: Single Family Residence, Residential
Materials
- Cement Siding
- Foundation: None
- Roof: Composition,Shingle
Condition
- Resale
- New construction: No
- Year built: 2022
Utilities & green energy
- Electric: None
- Sewer: Public Sewer
- Water: Public
- Utilities for property: Cable Available, Electricity Available, Natural Gas Available, Phone Available, Sewer Available, Underground Utilities, Water Available
Green energy
- Energy efficient items: Roof
- Energy generation: None
Community & neighborhood
Security
- Security features: Smoke Detector(s)
Community
- Community features: Fitness Center, Homeowners Assoc, Pool, Sidewalks, Street Lights
Location
- Region: Suwanee
- Subdivision: Harvest Park
HOA & financial
HOA
- Has HOA: Yes
- HOA fee: $1,900 annually
- Services included: Maintenance Grounds, Swim, Tennis, Trash
Other
Other facts
- Listing terms: Cash,Conventional,FHA,VA Loan
- Road surface type: Paved
Price history
| Date | Event | Price |
|---|---|---|
| 10/27/2023 | Sold | $710,000$236/sqft |
Source: | ||
| 10/1/2023 | Pending sale | $710,000$236/sqft |
Source: | ||
| 9/27/2023 | Contingent | $710,000$236/sqft |
Source: | ||
| 9/26/2023 | Price change | $710,000+22%$236/sqft |
Source: | ||
| 8/13/2021 | Pending sale | $581,800$193/sqft |
Source: | ||
Public tax history
| Year | Property taxes | Tax assessment |
|---|---|---|
| 2024 | $9,088 +23.3% | $284,000 +13.3% |
| 2023 | $7,372 +538% | $250,760 +596.6% |
| 2022 | $1,156 | $36,000 |
Find assessor info on the county website
Neighborhood: 30024
Nearby schools
GreatSchools rating
- 9/10Level Creek Elementary SchoolGrades: PK-5Distance: 1.3 mi
- 8/10North Gwinnett Middle SchoolGrades: 6-8Distance: 2 mi
- 10/10North Gwinnett High SchoolGrades: 9-12Distance: 2 mi
Schools provided by the listing agent
- Elementary: Roberts
- Middle: North Gwinnett
- High: North Gwinnett
Source: FMLS GA. This data may not be complete. We recommend contacting the local school district to confirm school assignments for this home.
Get a cash offer in 3 minutes
Find out how much your home could sell for in as little as 3 minutes with a no-obligation cash offer.
Estimated market value
$712,300
Get a cash offer in 3 minutes
Find out how much your home could sell for in as little as 3 minutes with a no-obligation cash offer.
Estimated market value
$712,300



