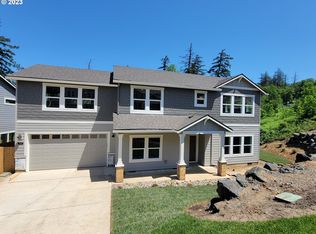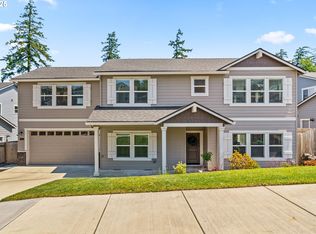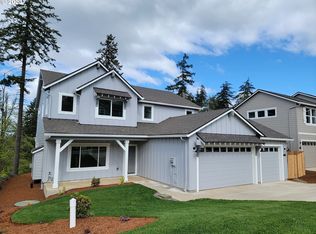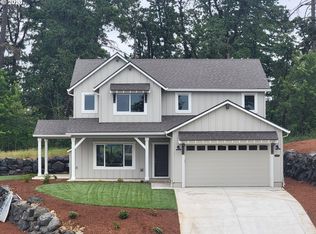Sold
$670,000
3748 Rockcress Rd, Eugene, OR 97403
4beds
2,386sqft
Residential, Single Family Residence
Built in 2023
8,276.4 Square Feet Lot
$681,300 Zestimate®
$281/sqft
$3,788 Estimated rent
Home value
$681,300
$647,000 - $715,000
$3,788/mo
Zestimate® history
Loading...
Owner options
Explore your selling options
What's special
LOT:MM55 *AMAZING WINTER SPECIAL* PRICE DROP of $30,000 PLUS a Seller paid credit of $20,000 to buy down your rate!! Good only for accepted offers before Dec. 31st, 2023 Don't miss out on this incredible opportunity to own a superior brand new home built by the award winning builder MonteVista Homes. Luxury New Construction-move-in ready! The Thielsen boasts a main floor primary suite with a freestanding soaking tub, shower & walk-in closet. Chef's kitchen features quartz counters, stainless steel appliances, 5 burner gas range, large island/eating bar & walk-in pantry. There's a lovely rock gas fireplace in the living room, and 3 more bedrooms and a spacious loft bonus room upstairs. Energy Star qualified equipment/appliances. 95% high efficiency gas forced air heating and central air conditioning. Exterior features include Fiber cement siding, 3 car garage, covered patio, fence, fully landscaped and underground sprinklers. Located in the desirable Moon Mountain neighborhood of fine homes near UofO and in the 4J school district- South Eugene High School. Interior photos are sample photos & may differ from actual home. Home backs to trees and is very private. Builders Warranty. Taxes are on bare land only. Don't miss virtual tour of actual home located in property details box!
Zillow last checked: 8 hours ago
Listing updated: February 01, 2024 at 08:00am
Listed by:
Susan Moore 541-345-8100,
RE/MAX Integrity
Bought with:
Wade Kelley, 201219984
Keller Williams The Cooley Real Estate Group
Source: RMLS (OR),MLS#: 23543507
Facts & features
Interior
Bedrooms & bathrooms
- Bedrooms: 4
- Bathrooms: 3
- Full bathrooms: 2
- Partial bathrooms: 1
- Main level bathrooms: 2
Primary bedroom
- Features: Bathroom, Bathtub, Shower, Walkin Closet
- Level: Main
Bedroom 2
- Level: Upper
Bedroom 3
- Level: Upper
Bedroom 4
- Level: Upper
Dining room
- Features: Sliding Doors
- Level: Main
Family room
- Level: Upper
Kitchen
- Features: Builtin Range, Cook Island, Dishwasher, Disposal, Eat Bar, Microwave, E N E R G Y S T A R Qualified Appliances, Plumbed For Ice Maker
- Level: Main
Living room
- Features: Fireplace
- Level: Main
Heating
- ENERGY STAR Qualified Equipment, Forced Air 95 Plus, Fireplace(s)
Cooling
- Central Air
Appliances
- Included: Built-In Range, Dishwasher, Disposal, ENERGY STAR Qualified Appliances, Gas Appliances, Microwave, Plumbed For Ice Maker, Range Hood, Stainless Steel Appliance(s), ENERGY STAR Qualified Water Heater, Gas Water Heater
- Laundry: Laundry Room
Features
- High Ceilings, Quartz, Soaking Tub, Cook Island, Eat Bar, Bathroom, Bathtub, Shower, Walk-In Closet(s), Pantry
- Doors: Sliding Doors
- Basement: Crawl Space
- Number of fireplaces: 1
- Fireplace features: Gas
Interior area
- Total structure area: 2,386
- Total interior livable area: 2,386 sqft
Property
Parking
- Total spaces: 3
- Parking features: Driveway, On Street, Garage Door Opener, Attached
- Attached garage spaces: 3
- Has uncovered spaces: Yes
Features
- Levels: Two
- Stories: 2
- Patio & porch: Covered Patio, Porch
- Exterior features: Yard
- Fencing: Fenced
- Has view: Yes
- View description: Seasonal, Trees/Woods
Lot
- Size: 8,276 sqft
- Features: Sprinkler, SqFt 7000 to 9999
Details
- Parcel number: 1801453
Construction
Type & style
- Home type: SingleFamily
- Architectural style: Craftsman
- Property subtype: Residential, Single Family Residence
Materials
- Cement Siding
- Foundation: Concrete Perimeter
- Roof: Composition
Condition
- New Construction
- New construction: Yes
- Year built: 2023
Details
- Warranty included: Yes
Utilities & green energy
- Gas: Gas
- Sewer: Public Sewer
- Water: Public
Community & neighborhood
Location
- Region: Eugene
HOA & financial
HOA
- Has HOA: Yes
Other
Other facts
- Listing terms: Cash,Conventional,FHA,VA Loan
- Road surface type: Paved
Price history
| Date | Event | Price |
|---|---|---|
| 2/1/2024 | Sold | $670,000+0%$281/sqft |
Source: | ||
| 1/7/2024 | Pending sale | $669,900-0.7%$281/sqft |
Source: | ||
| 12/7/2023 | Price change | $674,370+0.7%$283/sqft |
Source: | ||
| 11/18/2023 | Listed for sale | $669,900$281/sqft |
Source: | ||
| 11/17/2023 | Pending sale | $669,900$281/sqft |
Source: | ||
Public tax history
Tax history is unavailable.
Neighborhood: Laurel Hill Valley
Nearby schools
GreatSchools rating
- 8/10Edison Elementary SchoolGrades: K-5Distance: 1.8 mi
- 6/10Roosevelt Middle SchoolGrades: 6-8Distance: 2.4 mi
- 8/10South Eugene High SchoolGrades: 9-12Distance: 2.4 mi
Schools provided by the listing agent
- Elementary: Edison
- Middle: Roosevelt
- High: South Eugene
Source: RMLS (OR). This data may not be complete. We recommend contacting the local school district to confirm school assignments for this home.
Get pre-qualified for a loan
At Zillow Home Loans, we can pre-qualify you in as little as 5 minutes with no impact to your credit score.An equal housing lender. NMLS #10287.
Sell with ease on Zillow
Get a Zillow Showcase℠ listing at no additional cost and you could sell for —faster.
$681,300
2% more+$13,626
With Zillow Showcase(estimated)$694,926



