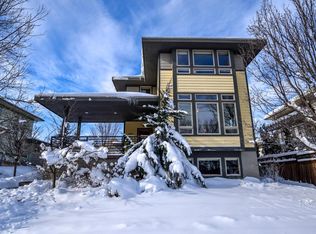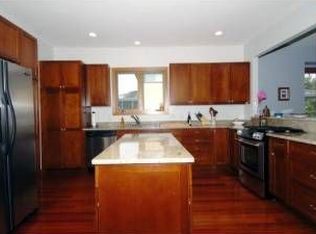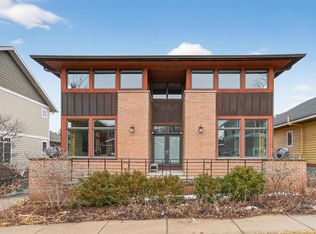Closed
$1,200,000
3748 Pheasant Branch Road, Middleton, WI 53562
4beds
3,474sqft
Single Family Residence
Built in 2006
8,276.4 Square Feet Lot
$1,230,900 Zestimate®
$345/sqft
$3,650 Estimated rent
Home value
$1,230,900
$1.16M - $1.32M
$3,650/mo
Zestimate® history
Loading...
Owner options
Explore your selling options
What's special
The one you've been waiting for. Impeccable Middleton Hills 4 BR / 3.5 BA 3,474 sq ft 2 story situated directly across from the conservancy! Large wrap around front porch, perfect for morning coffee and watching the wildlife. Thoughtful open concept layout with a double sided fireplace connecting the den and dining area. The kitchen has a large 2-tiered island, stainless steel apps and ample additional countertop space, perfect for entertaining. Primary BR has wonderful sunrise views, a large en suite BA with tile shower & walk-in closet. Lower level finished with rec room, 4th BR, 3rd full BA. 3 car, oversized garage. Large mudroom / laundry area. Huge screened-in porch w/ unobstructed views. Large deck w/ stairs down to hot tub & to blue stone tile patio with firepit. Beautiful gardens!
Zillow last checked: 8 hours ago
Listing updated: June 06, 2025 at 08:29pm
Listed by:
MHB Real Estate Team Offic:608-709-9886,
MHB Real Estate
Bought with:
Louisa Enz
Source: WIREX MLS,MLS#: 1998183 Originating MLS: South Central Wisconsin MLS
Originating MLS: South Central Wisconsin MLS
Facts & features
Interior
Bedrooms & bathrooms
- Bedrooms: 4
- Bathrooms: 4
- Full bathrooms: 3
- 1/2 bathrooms: 1
Primary bedroom
- Level: Upper
- Area: 210
- Dimensions: 15 x 14
Bedroom 2
- Level: Upper
- Area: 168
- Dimensions: 14 x 12
Bedroom 3
- Level: Upper
- Area: 168
- Dimensions: 14 x 12
Bedroom 4
- Level: Lower
- Area: 182
- Dimensions: 14 x 13
Bathroom
- Features: At least 1 Tub, Master Bedroom Bath: Full, Master Bedroom Bath, Master Bedroom Bath: Walk-In Shower
Dining room
- Level: Main
- Area: 196
- Dimensions: 14 x 14
Family room
- Level: Lower
- Area: 192
- Dimensions: 16 x 12
Kitchen
- Level: Main
- Area: 225
- Dimensions: 15 x 15
Living room
- Level: Main
- Area: 195
- Dimensions: 15 x 13
Office
- Level: Main
- Area: 165
- Dimensions: 15 x 11
Heating
- Natural Gas, Forced Air
Cooling
- Central Air
Appliances
- Included: Range/Oven, Refrigerator, Dishwasher, Microwave, Disposal, Water Softener
Features
- Walk-In Closet(s), Central Vacuum, High Speed Internet, Breakfast Bar, Pantry, Kitchen Island
- Flooring: Wood or Sim.Wood Floors
- Basement: Full,Exposed,Full Size Windows,Partially Finished,Sump Pump,Concrete
Interior area
- Total structure area: 3,474
- Total interior livable area: 3,474 sqft
- Finished area above ground: 2,474
- Finished area below ground: 1,000
Property
Parking
- Total spaces: 3
- Parking features: 3 Car, Attached
- Attached garage spaces: 3
Features
- Levels: Two
- Stories: 2
- Patio & porch: Deck, Patio, Screened porch
- Fencing: Fenced Yard
Lot
- Size: 8,276 sqft
- Features: Sidewalks
Details
- Parcel number: 070801272962
- Zoning: Res
- Special conditions: Arms Length
Construction
Type & style
- Home type: SingleFamily
- Architectural style: Prairie/Craftsman
- Property subtype: Single Family Residence
Materials
- Wood Siding
Condition
- 11-20 Years
- New construction: No
- Year built: 2006
Utilities & green energy
- Sewer: Public Sewer
- Water: Public
- Utilities for property: Cable Available
Community & neighborhood
Location
- Region: Middleton
- Subdivision: Middleton Hills
- Municipality: Middleton
HOA & financial
HOA
- Has HOA: Yes
- HOA fee: $675 annually
Price history
| Date | Event | Price |
|---|---|---|
| 6/5/2025 | Sold | $1,200,000+11.6%$345/sqft |
Source: | ||
| 4/27/2025 | Pending sale | $1,075,000$309/sqft |
Source: | ||
| 4/24/2025 | Listed for sale | $1,075,000+87%$309/sqft |
Source: | ||
| 7/3/2007 | Sold | $575,000+283.3%$166/sqft |
Source: Public Record Report a problem | ||
| 8/30/2006 | Sold | $150,000$43/sqft |
Source: Public Record Report a problem | ||
Public tax history
| Year | Property taxes | Tax assessment |
|---|---|---|
| 2024 | $14,140 +7.5% | $790,900 |
| 2023 | $13,153 +0.2% | $790,900 |
| 2022 | $13,123 -1.2% | $790,900 +19.3% |
Find assessor info on the county website
Neighborhood: 53562
Nearby schools
GreatSchools rating
- 6/10Northside Elementary SchoolGrades: PK-4Distance: 0.6 mi
- 8/10Kromrey Middle SchoolGrades: 5-8Distance: 0.8 mi
- 9/10Middleton High SchoolGrades: 9-12Distance: 1.2 mi
Schools provided by the listing agent
- Elementary: Northside
- Middle: Kromrey
- High: Middleton
- District: Middleton-Cross Plains
Source: WIREX MLS. This data may not be complete. We recommend contacting the local school district to confirm school assignments for this home.
Get pre-qualified for a loan
At Zillow Home Loans, we can pre-qualify you in as little as 5 minutes with no impact to your credit score.An equal housing lender. NMLS #10287.
Sell for more on Zillow
Get a Zillow Showcase℠ listing at no additional cost and you could sell for .
$1,230,900
2% more+$24,618
With Zillow Showcase(estimated)$1,255,518


