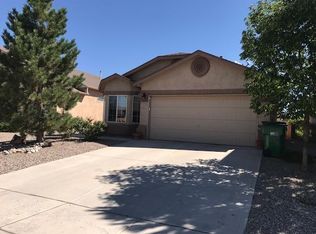Sold on 12/31/24
Price Unknown
3748 Oasis Springs Rd NE, Rio Rancho, NM 87144
3beds
2,246sqft
Single Family Residence
Built in 2008
4,791.6 Square Feet Lot
$323,400 Zestimate®
$--/sqft
$2,355 Estimated rent
Home value
$323,400
$291,000 - $359,000
$2,355/mo
Zestimate® history
Loading...
Owner options
Explore your selling options
What's special
This spacious and bright home features a thoughtful layout, with the main bedroom on the first floor. Designed for both comfort and style, this model showcases unique archways, adding charm. Upstairs offers an additional living area, a balcony, and a spindle staircase for added elegance. With space for a breakfast nook and formal dining, it's perfect for everyday living and entertaining. The loft overlooks the main living area, creating an open feel. Each spacious bedroom has its own walk-in closet, while the living room features a built-in entertainment center and gas fireplace. Both front and back yards are beautifully landscaped. With owned solar panels, enjoy no electric bill! Move-in ready and waiting to welcome its new owners-don't miss this opportunity!
Zillow last checked: 8 hours ago
Listing updated: April 09, 2025 at 02:01pm
Listed by:
Vertical Real Estate 505-271-8200,
Keller Williams Realty
Bought with:
Jonathan P Tenorio, 50026
Keller Williams Realty
Source: SWMLS,MLS#: 1074528
Facts & features
Interior
Bedrooms & bathrooms
- Bedrooms: 3
- Bathrooms: 3
- Full bathrooms: 2
- 1/2 bathrooms: 1
Primary bedroom
- Level: Main
- Area: 252.84
- Dimensions: 17.2 x 14.7
Bedroom 2
- Level: Upper
- Area: 127.71
- Dimensions: 9.9 x 12.9
Bedroom 3
- Level: Upper
- Area: 170.75
- Dimensions: 12.11 x 14.1
Family room
- Level: Upper
- Area: 206.91
- Dimensions: 17.1 x 12.1
Kitchen
- Level: Main
- Area: 119.89
- Dimensions: 9.9 x 12.11
Living room
- Level: Main
- Area: 377.91
- Dimensions: 17.1 x 22.1
Heating
- Central, Forced Air
Cooling
- Refrigerated
Appliances
- Included: Dishwasher, Free-Standing Gas Range, Refrigerator
- Laundry: Gas Dryer Hookup, Washer Hookup, Dryer Hookup, ElectricDryer Hookup
Features
- Bookcases, Breakfast Area, Bathtub, Ceiling Fan(s), Separate/Formal Dining Room, Dual Sinks, Family/Dining Room, Garden Tub/Roman Tub, High Ceilings, Loft, Living/Dining Room, Multiple Living Areas, Main Level Primary, Soaking Tub, Separate Shower, Walk-In Closet(s)
- Flooring: Carpet, Tile
- Windows: Double Pane Windows, Insulated Windows
- Has basement: No
- Number of fireplaces: 1
- Fireplace features: Gas Log
Interior area
- Total structure area: 2,246
- Total interior livable area: 2,246 sqft
Property
Parking
- Total spaces: 2
- Parking features: Attached, Garage
- Attached garage spaces: 2
Features
- Levels: Two
- Stories: 2
- Patio & porch: Balcony, Covered, Patio
- Exterior features: Balcony, Private Yard
- Fencing: Wall
Lot
- Size: 4,791 sqft
Details
- Additional structures: Pergola
- Parcel number: R150663
- Zoning description: R-1
Construction
Type & style
- Home type: SingleFamily
- Architectural style: Custom
- Property subtype: Single Family Residence
Materials
- Frame, Stucco
- Roof: Pitched,Shingle
Condition
- Resale
- New construction: No
- Year built: 2008
Details
- Builder name: Dr Horton
Utilities & green energy
- Sewer: Public Sewer
- Water: Public
- Utilities for property: Electricity Connected, Natural Gas Connected, Sewer Connected, Water Connected
Green energy
- Energy generation: Solar
Community & neighborhood
Location
- Region: Rio Rancho
- Subdivision: Northern Meadows
HOA & financial
HOA
- Has HOA: Yes
- HOA fee: $52 monthly
- Services included: Common Areas
Other
Other facts
- Listing terms: Cash,Conventional,FHA,VA Loan
Price history
| Date | Event | Price |
|---|---|---|
| 12/31/2024 | Sold | -- |
Source: | ||
| 12/1/2024 | Pending sale | $330,000$147/sqft |
Source: | ||
| 11/26/2024 | Listed for sale | $330,000+20%$147/sqft |
Source: | ||
| 6/7/2021 | Sold | -- |
Source: | ||
| 4/14/2021 | Pending sale | $275,000$122/sqft |
Source: | ||
Public tax history
| Year | Property taxes | Tax assessment |
|---|---|---|
| 2025 | $3,802 +14.4% | $108,943 +18.1% |
| 2024 | $3,324 +2.6% | $92,238 +3% |
| 2023 | $3,239 +1.9% | $89,552 +3% |
Find assessor info on the county website
Neighborhood: Northern Meadows
Nearby schools
GreatSchools rating
- 4/10Cielo Azul Elementary SchoolGrades: K-5Distance: 0.4 mi
- 7/10Rio Rancho Middle SchoolGrades: 6-8Distance: 4 mi
- 7/10V Sue Cleveland High SchoolGrades: 9-12Distance: 3.8 mi
Schools provided by the listing agent
- Elementary: Cielo Azul
- Middle: Rio Rancho Mid High
- High: V. Sue Cleveland
Source: SWMLS. This data may not be complete. We recommend contacting the local school district to confirm school assignments for this home.
Get a cash offer in 3 minutes
Find out how much your home could sell for in as little as 3 minutes with a no-obligation cash offer.
Estimated market value
$323,400
Get a cash offer in 3 minutes
Find out how much your home could sell for in as little as 3 minutes with a no-obligation cash offer.
Estimated market value
$323,400
