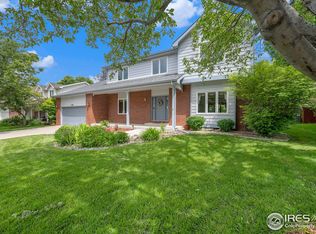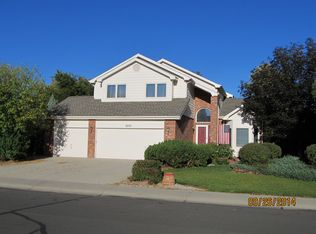Sold for $781,250 on 02/21/25
$781,250
3748 Kentford Rd, Fort Collins, CO 80525
5beds
3,849sqft
Residential-Detached, Residential
Built in 1995
8,681 Square Feet Lot
$774,000 Zestimate®
$203/sqft
$2,752 Estimated rent
Home value
$774,000
$735,000 - $813,000
$2,752/mo
Zestimate® history
Loading...
Owner options
Explore your selling options
What's special
Quality and care abound in this English Ranch gem! This spacious abode is inviting and peaceful inside and out. Classic features such as the grand entry, tiled foyer, and brick fireplace pair seamlessly with contemporary upgrades, including the fully remodeled kitchen and primary bath. The main floor includes soaring vaults and plenty of room for living and entertaining. The eat-in kitchen is bathed in morning light and opens to the cozy family room. Front living room, office, laundry, powder bath and separate dining complete the logical flow of the main floor. Up the custom staircase the primary retreat awaits with vaulted ceiling, barn door, custom tile, freestanding soaker, and walk-in closet. Two more bedrooms and shared full bath are down the hall featuring new LVP flooring. Reduce energy cost and increase comfort with the whole-house fan! The basement is thoughtfully finished with an ample rec/flex space (big-screen included), two more generously-sized bedrooms, 3/4 bath and plenty of storage. The backyard is a playful, peaceful oasis, featuring a pergola, covered deck, koi pond with waterfall, and raised beds for the gardener. Fully fenced, with custom iron gates and plenty of privacy, the exterior spaces offer numerous opportunities for dining, hobbies, entertaining and relaxation. The 3-car garage includes newer upgraded doors and hardware. Well-situated within the community, just a few minutes walk to the park, and conveniently located nearby Front Range Village, the Harmony corridor, and I25. Benefit from award-winning Poudre Schools, the robust Fort Collins biking and trail system, and the many outdoor recreation opportunities of Northern Colorado and the Rockies. New Class IV roof in 2019. Professionally pre-inspected for peace of mind. All appliances included.
Zillow last checked: 8 hours ago
Listing updated: February 21, 2025 at 08:26am
Listed by:
Jesse Myers 970-231-1609,
Group Harmony
Bought with:
Kelly McBartlett
Compass - Boulder
Source: IRES,MLS#: 1024401
Facts & features
Interior
Bedrooms & bathrooms
- Bedrooms: 5
- Bathrooms: 4
- Full bathrooms: 2
- 3/4 bathrooms: 1
- 1/2 bathrooms: 1
Primary bedroom
- Area: 324
- Dimensions: 18 x 18
Bedroom 2
- Area: 154
- Dimensions: 14 x 11
Bedroom 3
- Area: 168
- Dimensions: 14 x 12
Bedroom 4
- Area: 130
- Dimensions: 13 x 10
Bedroom 5
- Area: 221
- Dimensions: 17 x 13
Dining room
- Area: 132
- Dimensions: 12 x 11
Family room
- Area: 210
- Dimensions: 15 x 14
Kitchen
- Area: 210
- Dimensions: 15 x 14
Living room
- Area: 195
- Dimensions: 15 x 13
Heating
- Forced Air
Cooling
- Central Air, Ceiling Fan(s), Whole House Fan
Appliances
- Included: Water Heater, Gas Range/Oven, Self Cleaning Oven, Dishwasher, Refrigerator, Washer, Dryer, Microwave, Disposal
- Laundry: Washer/Dryer Hookups, Main Level
Features
- Study Area, Satellite Avail, High Speed Internet, Eat-in Kitchen, Separate Dining Room, Cathedral/Vaulted Ceilings, Open Floorplan, Pantry, Stain/Natural Trim, Walk-In Closet(s), Kitchen Island, High Ceilings, Open Floor Plan, Walk-in Closet, 9ft+ Ceilings
- Flooring: Wood, Wood Floors, Tile, Carpet
- Doors: 6-Panel Doors
- Windows: Window Coverings, Wood Frames, Bay Window(s), Double Pane Windows, Wood Windows, Bay or Bow Window
- Basement: Full,Partially Finished,Radon Test Available,Sump Pump
- Has fireplace: Yes
- Fireplace features: Gas, Gas Log, Family/Recreation Room Fireplace
Interior area
- Total structure area: 3,849
- Total interior livable area: 3,849 sqft
- Finished area above ground: 2,537
- Finished area below ground: 1,312
Property
Parking
- Total spaces: 3
- Parking features: Garage Door Opener
- Attached garage spaces: 3
- Details: Garage Type: Attached
Accessibility
- Accessibility features: Level Lot, Level Drive, Main Floor Bath, Main Level Laundry
Features
- Levels: Two
- Stories: 2
- Patio & porch: Deck
- Exterior features: Lighting
- Fencing: Fenced,Wood
Lot
- Size: 8,681 sqft
- Features: Curbs, Gutters, Sidewalks, Fire Hydrant within 500 Feet, Lawn Sprinkler System, Wooded, Level, Within City Limits
Details
- Parcel number: R1410849
- Zoning: RES
- Special conditions: Private Owner
Construction
Type & style
- Home type: SingleFamily
- Architectural style: Contemporary/Modern
- Property subtype: Residential-Detached, Residential
Materials
- Wood/Frame, Brick, Composition Siding
- Roof: Composition
Condition
- Not New, Previously Owned
- New construction: No
- Year built: 1995
Utilities & green energy
- Electric: Electric, City of FTC
- Gas: Natural Gas, Xcel Energy
- Sewer: City Sewer
- Water: City Water, City of Fort Collins
- Utilities for property: Natural Gas Available, Electricity Available, Cable Available, Underground Utilities
Community & neighborhood
Community
- Community features: Park
Location
- Region: Fort Collins
- Subdivision: English Ranch
Other
Other facts
- Listing terms: Cash,Conventional,FHA,VA Loan
- Road surface type: Paved, Asphalt
Price history
| Date | Event | Price |
|---|---|---|
| 2/21/2025 | Sold | $781,250-0.5%$203/sqft |
Source: | ||
| 1/30/2025 | Pending sale | $785,000$204/sqft |
Source: | ||
| 1/13/2025 | Listed for sale | $785,000+148.3%$204/sqft |
Source: | ||
| 10/1/2007 | Sold | $316,200+35.6%$82/sqft |
Source: Public Record | ||
| 4/30/1997 | Sold | $233,200$61/sqft |
Source: Public Record | ||
Public tax history
| Year | Property taxes | Tax assessment |
|---|---|---|
| 2024 | $3,751 +28.4% | $51,476 -1% |
| 2023 | $2,922 -19.2% | $51,976 +37.2% |
| 2022 | $3,616 -1.3% | $37,891 -2.8% |
Find assessor info on the county website
Neighborhood: English Ranch
Nearby schools
GreatSchools rating
- 6/10Linton Elementary SchoolGrades: PK-5Distance: 0.5 mi
- 6/10Boltz Middle SchoolGrades: 6-8Distance: 2.1 mi
- 8/10Fort Collins High SchoolGrades: 9-12Distance: 0.8 mi
Schools provided by the listing agent
- Elementary: Linton
- Middle: Preston
- High: Ft Collins
Source: IRES. This data may not be complete. We recommend contacting the local school district to confirm school assignments for this home.
Get a cash offer in 3 minutes
Find out how much your home could sell for in as little as 3 minutes with a no-obligation cash offer.
Estimated market value
$774,000
Get a cash offer in 3 minutes
Find out how much your home could sell for in as little as 3 minutes with a no-obligation cash offer.
Estimated market value
$774,000

