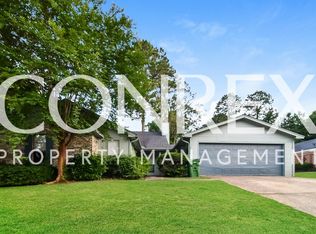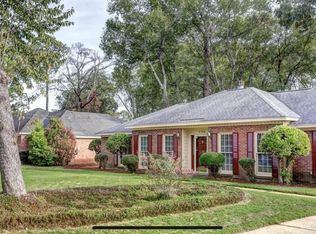Sold for $265,000
$265,000
3748 Freeman Ct, Montgomery, AL 36109
3beds
2,297sqft
Other
Built in 1989
0.41 Acres Lot
$269,600 Zestimate®
$115/sqft
$1,574 Estimated rent
Home value
$269,600
$237,000 - $307,000
$1,574/mo
Zestimate® history
Loading...
Owner options
Explore your selling options
What's special
This exquisite residence offers approximately 2,297 square feet of elegant living space, thoughtfully designed for both comfort and style. Step through the front door into a graceful foyer that leads to a formal dining room on the right-perfect for entertaining-and a flexible office or bonus room on the left. At the heart of the home lies a spacious great room featuring a cozy gas fireplace and bookshelves that also grace the dining area. The chef's kitchen boasts gleaming granite countertops, and eat-in breakfast nook, and a casual breakfast bar-ideal for busy mornings or relaxed weekends. The luxurious main bedroom offers a private retreat on the left side of the home, complete with a large walk-in closet. Two additional bedrooms are tucked away on the right, offering comfort and privacy for family and guests. Additional highlights include pull-down attic stairs for extra storage, a generous laundry room, and a bright sunroom that overlooks the beautifully landscaped backyard. Outside, you'll find a two-car carport with additional storage, plus a detached storage building.
Zillow last checked: 8 hours ago
Source: EXIT Realty broker feed,MLS#: 574641
Facts & features
Interior
Bedrooms & bathrooms
- Bedrooms: 3
- Bathrooms: 2
- Full bathrooms: 2
Heating
- Other, Natural Gas
Cooling
- Central Air, Other
Features
- Walk-In Closet(s)
- Basement:
- Has fireplace: No
Interior area
- Total structure area: 2,297
- Total interior livable area: 2,297 sqft
Property
Lot
- Size: 0.41 Acres
Details
- Parcel number: 1002034003013019
Construction
Type & style
- Home type: SingleFamily
- Property subtype: Other
Condition
- Year built: 1989
Community & neighborhood
Location
- Region: Montgomery
Price history
| Date | Event | Price |
|---|---|---|
| 9/25/2025 | Sold | $265,000$115/sqft |
Source: Public Record Report a problem | ||
| 8/26/2025 | Contingent | $265,000$115/sqft |
Source: | ||
| 7/30/2025 | Listed for sale | $265,000$115/sqft |
Source: | ||
| 7/22/2025 | Contingent | $265,000$115/sqft |
Source: | ||
| 5/27/2025 | Price change | $265,000-1.9%$115/sqft |
Source: | ||
Public tax history
| Year | Property taxes | Tax assessment |
|---|---|---|
| 2024 | $2,401 | $49,500 +115.4% |
| 2023 | -- | $22,980 +14.2% |
| 2022 | -- | $20,120 |
Find assessor info on the county website
Neighborhood: 36109
Nearby schools
GreatSchools rating
- 4/10Dalraida Elementary SchoolGrades: PK-5Distance: 0.3 mi
- 2/10Goodwyn Middle SchoolGrades: 6-8Distance: 1 mi
- 2/10Lee High SchoolGrades: 9-12Distance: 1.8 mi
Get pre-qualified for a loan
At Zillow Home Loans, we can pre-qualify you in as little as 5 minutes with no impact to your credit score.An equal housing lender. NMLS #10287.

