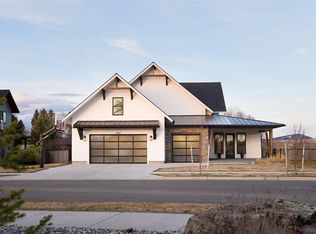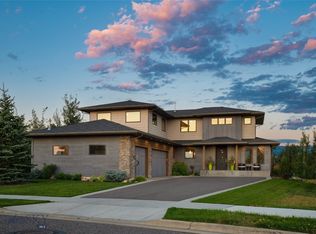Sold
Price Unknown
3748 Ellis View Loop, Bozeman, MT 59715
5beds
3,332sqft
Single Family Residence
Built in 2018
10,497.96 Square Feet Lot
$1,504,400 Zestimate®
$--/sqft
$4,929 Estimated rent
Home value
$1,504,400
$1.38M - $1.64M
$4,929/mo
Zestimate® history
Loading...
Owner options
Explore your selling options
What's special
Welcome to 3748 Ellis View Loop, a stunning property nestled on the south side of Bozeman, Montana. This charming home boasts 5 bedrooms and 3.5 bathrooms, with an additional upstairs family room offering ample space for comfortable living.
Upon entering, you are greeted by a spacious living area which includes a custom fire place, vaulted ceilings and large windows for lots of light. The modern kitchen is equipped with granite countertops, and tons of storage - perfect for culinary enthusiasts.
The master suite is a true retreat with a large en-suite bathroom, with large walk in shower, soaking tub, and walk in closet. The remaining bedrooms are generously sized and ideal for family members or guests.
Outside, the property offers a spacious fenced backyard and a covered patio that is perfect for entertaining or enjoying the beautiful Bozeman scenery.
Located in the desirable neighborhood of Ellis View Estates, this home provides convenient access to schools, parks, trails and more! Don't miss the opportunity to make this property your own and experience the best of Bozeman living.
Zillow last checked: 8 hours ago
Listing updated: July 02, 2024 at 11:01am
Listed by:
Brett Tudsbury 406-209-4500,
Bozeman Real Estate Group,
Jamie Van Dyke 406-581-4064,
Bozeman Real Estate Group
Bought with:
Walter Rivers, RBS-12700
ERA Landmark Real Estate
Source: Big Sky Country MLS,MLS#: 392359Originating MLS: Big Sky Country MLS
Facts & features
Interior
Bedrooms & bathrooms
- Bedrooms: 5
- Bathrooms: 4
- Full bathrooms: 3
- 1/2 bathrooms: 1
Heating
- Forced Air, Natural Gas
Cooling
- Central Air
Appliances
- Included: Built-In Oven, Cooktop, Double Oven, Dishwasher, Disposal, Microwave, Refrigerator
Features
- Fireplace, Walk-In Closet(s), Main Level Primary
- Flooring: Hardwood, Partially Carpeted, Tile
- Has fireplace: Yes
- Fireplace features: Gas
Interior area
- Total structure area: 3,332
- Total interior livable area: 3,332 sqft
- Finished area above ground: 3,332
Property
Parking
- Total spaces: 3
- Parking features: Attached, Garage
- Attached garage spaces: 3
Features
- Levels: Two
- Stories: 2
- Patio & porch: Covered, Patio, Porch
- Exterior features: Landscaping
- Fencing: Partial
- Waterfront features: None
Lot
- Size: 10,497 sqft
- Features: Lawn, Landscaped
Details
- Parcel number: RGG66900
- Zoning description: RS - Residential Suburban
- Special conditions: Standard
Construction
Type & style
- Home type: SingleFamily
- Architectural style: Custom
- Property subtype: Single Family Residence
Materials
- Cement Siding
- Roof: Asphalt,Shingle
Condition
- New construction: No
- Year built: 2018
Utilities & green energy
- Sewer: Public Sewer
- Water: Public
- Utilities for property: Natural Gas Available, Phone Available, Sewer Available, Water Available
Community & neighborhood
Location
- Region: Bozeman
- Subdivision: Ellis View Estates
HOA & financial
HOA
- Has HOA: Yes
- HOA fee: $450 quarterly
Other
Other facts
- Listing terms: Cash,3rd Party Financing
- Road surface type: Paved
Price history
| Date | Event | Price |
|---|---|---|
| 7/2/2024 | Sold | -- |
Source: Big Sky Country MLS #392359 Report a problem | ||
| 6/24/2024 | Pending sale | $1,550,000$465/sqft |
Source: Big Sky Country MLS #392359 Report a problem | ||
| 6/17/2024 | Contingent | $1,550,000$465/sqft |
Source: Big Sky Country MLS #392359 Report a problem | ||
| 6/17/2024 | Listed for sale | $1,550,000$465/sqft |
Source: Big Sky Country MLS #392359 Report a problem | ||
| 6/26/2020 | Sold | -- |
Source: Big Sky Country MLS #342555 Report a problem | ||
Public tax history
| Year | Property taxes | Tax assessment |
|---|---|---|
| 2024 | $8,975 +6.7% | $1,309,100 |
| 2023 | $8,412 +14.6% | $1,309,100 +50% |
| 2022 | $7,338 +9.7% | $872,500 |
Find assessor info on the county website
Neighborhood: 59715
Nearby schools
GreatSchools rating
- 8/10Morning Star SchoolGrades: PK-5Distance: 0.9 mi
- 8/10Sacajawea Middle SchoolGrades: 6-8Distance: 0.4 mi
- 8/10Bozeman High SchoolGrades: 9-12Distance: 3 mi

