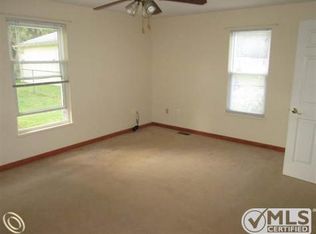Sold for $255,000
$255,000
3748 Dearborn Ave, Rochester Hills, MI 48309
2beds
1,200sqft
Single Family Residence
Built in 1932
10,454.4 Square Feet Lot
$259,300 Zestimate®
$213/sqft
$2,221 Estimated rent
Home value
$259,300
$246,000 - $275,000
$2,221/mo
Zestimate® history
Loading...
Owner options
Explore your selling options
What's special
Great home in fantastic area on beautifully maintained double lot. Newer windows, blinds, & furnace. Stainless appliances, Great garage, Large Stamped Concrete Patio. and immediate occupancy.
Zillow last checked: 8 hours ago
Listing updated: August 07, 2025 at 04:30pm
Listed by:
Michael J Krausman 248-342-6516,
Luxury Living Real Estate
Bought with:
Sydney Martens, 6501446222
Realty Executives Home Towne Shelby
Source: Realcomp II,MLS#: 20250028371
Facts & features
Interior
Bedrooms & bathrooms
- Bedrooms: 2
- Bathrooms: 2
- Full bathrooms: 1
- 1/2 bathrooms: 1
Heating
- Forced Air, Natural Gas
Cooling
- Ceiling Fans, Central Air
Appliances
- Included: Dishwasher, Disposal, Dryer, Free Standing Electric Range, Free Standing Refrigerator, Microwave, Stainless Steel Appliances, Washer
- Laundry: Gas Dryer Hookup, Laundry Room, Washer Hookup
Features
- Has basement: No
- Has fireplace: Yes
- Fireplace features: Great Room, Wood Burning
Interior area
- Total interior livable area: 1,200 sqft
- Finished area above ground: 1,200
Property
Parking
- Total spaces: 2
- Parking features: Two Car Garage, Detached, Electricityin Garage, Garage Faces Front, Garage Door Opener, Side Entrance
- Garage spaces: 2
Features
- Levels: One
- Stories: 1
- Entry location: GroundLevel
- Pool features: None
- Fencing: Fencing Allowed
Lot
- Size: 10,454 sqft
- Dimensions: 80.00 x 129.00
Details
- Additional structures: Sheds
- Parcel number: 1533402032
- Special conditions: Short Sale No,Standard
Construction
Type & style
- Home type: SingleFamily
- Architectural style: Ranch
- Property subtype: Single Family Residence
Materials
- Brick, Vinyl Siding
- Foundation: Crawl Space
- Roof: Asphalt
Condition
- New construction: No
- Year built: 1932
- Major remodel year: 2000
Utilities & green energy
- Sewer: Public Sewer
- Water: Public
- Utilities for property: Above Ground Utilities
Community & neighborhood
Location
- Region: Rochester Hills
- Subdivision: BELLE CONE GARDENS
Other
Other facts
- Listing agreement: Exclusive Right To Sell
- Listing terms: Cash,Conventional,FHA,Va Loan
Price history
| Date | Event | Price |
|---|---|---|
| 5/23/2025 | Sold | $255,000+2%$213/sqft |
Source: | ||
| 5/8/2025 | Pending sale | $249,900$208/sqft |
Source: | ||
| 4/22/2025 | Listed for sale | $249,900$208/sqft |
Source: | ||
Public tax history
| Year | Property taxes | Tax assessment |
|---|---|---|
| 2024 | -- | $119,930 +10.5% |
| 2023 | -- | $108,490 +5.6% |
| 2022 | -- | $102,720 +12.2% |
Find assessor info on the county website
Neighborhood: 48309
Nearby schools
GreatSchools rating
- 8/10Deerfield Elementary SchoolGrades: K-5Distance: 0.7 mi
- 5/10Avondale Middle SchoolGrades: 6-8Distance: 0.3 mi
- 7/10Avondale High SchoolGrades: 9-12Distance: 3.8 mi
Get a cash offer in 3 minutes
Find out how much your home could sell for in as little as 3 minutes with a no-obligation cash offer.
Estimated market value$259,300
Get a cash offer in 3 minutes
Find out how much your home could sell for in as little as 3 minutes with a no-obligation cash offer.
Estimated market value
$259,300
