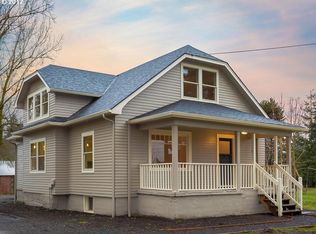Spectacular 20+ Acre Property with 2001 Palm Harbor 3br2ba beautifully landscaped with decks front and back, brick paver patio, firepit, designated trampoline or pool area. A 40x36 barn with pwr, water, hay storage area and 2 loafing sheds. 36x24 Shop w/concrete floors, 220 pwr, water, loft and covered lean to. Separated covered RV parking, Property is fenced and cross fenced with 6 acres of wooded trees and the rest in field for livestock and potential income from Hay or other uses.
This property is off market, which means it's not currently listed for sale or rent on Zillow. This may be different from what's available on other websites or public sources.
