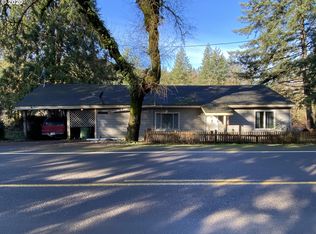Wonderful country home with access to tons of biking and walking trails. This Super Good Cents home offers a lot of living space with peaceful views from the covered deck. 4 stall barn with pasture and a stunning 70X40 shop - room for all your toys! Green house and organic garden. Don't miss the adorable "she-shed"!
This property is off market, which means it's not currently listed for sale or rent on Zillow. This may be different from what's available on other websites or public sources.
