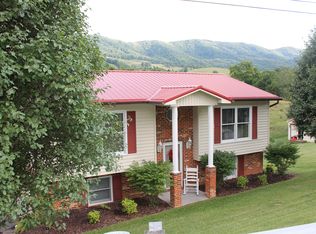Sold for $158,000 on 10/02/25
$158,000
3747 Mountain Rd, Cedar Bluff, VA 24609
2beds
1,536sqft
Single Family Residence
Built in 1999
0.46 Acres Lot
$159,200 Zestimate®
$103/sqft
$1,768 Estimated rent
Home value
$159,200
Estimated sales range
Not available
$1,768/mo
Zestimate® history
Loading...
Owner options
Explore your selling options
What's special
Discover peaceful living in this quaint contemporary style home. Custom built for the original owner with extensive decking on two levels with a beautiful mountain view. This home is perfect for entertaining a group or an abundance of private outdoor living space. Step inside and be impressed with 1536+/- sq ft of living space on two levels. The great room and renovated kitchen on the upper level along with with 2 bedrooms and a full bath. The lower level offers a den, a guest bedroom, a second bath, laundry room, and a large heated 12' x 6' workshop/craft room with an exterior door level. Plenty of custom closet storage in this home on both levels. Interior access from the basement to the main level is by a custom made spiral staircase. The home and decking have been recently stained, new roof, new heat pump, new kitchen appliances, new washer and dryer, new floor and wall covering, all that is needed is a new owner.
Zillow last checked: 8 hours ago
Listing updated: October 02, 2025 at 12:10pm
Listed by:
Ramona Simmons 276-971-1078,
Fortune Realty of Richlands
Bought with:
David Vance, 0225252644
Kate Real Estate
Source: SWVAR,MLS#: 99431
Facts & features
Interior
Bedrooms & bathrooms
- Bedrooms: 2
- Bathrooms: 2
- Full bathrooms: 2
- Main level bathrooms: 1
- Main level bedrooms: 2
Primary bedroom
- Level: Main
Bedroom 2
- Level: Main
Bathroom
- Level: Main
Bathroom 2
- Level: Lower
Family room
- Level: Lower
Kitchen
- Level: Main
Basement
- Area: 768
Heating
- Heat Pump
Cooling
- Heat Pump
Appliances
- Included: Dryer, Range/Oven, Refrigerator, Washer, Electric Water Heater
- Laundry: Lower Level
Features
- Ceiling Fan(s), Newer Paint, Paneling, Walk-In Closet(s), High Speed Internet
- Flooring: Laminate, Newer Floor Covering
- Windows: Insulated Windows
- Basement: Full,Interior Entry,Exterior Entry
- Has fireplace: No
- Fireplace features: None
Interior area
- Total structure area: 1,536
- Total interior livable area: 1,536 sqft
- Finished area above ground: 768
- Finished area below ground: 768
Property
Parking
- Parking features: None, Gravel, Paved
- Has uncovered spaces: Yes
Features
- Patio & porch: Open Deck
- Exterior features: Garden, Mature Trees
- Has view: Yes
- Water view: None
- Waterfront features: None
Lot
- Size: 0.46 Acres
- Features: Rolling/Sloping, Views
Details
- Parcel number: 37RIF2
- Zoning: None
Construction
Type & style
- Home type: SingleFamily
- Architectural style: Contemporary
- Property subtype: Single Family Residence
Materials
- Wood Siding
- Foundation: Block
- Roof: Metal
Condition
- Exterior Condition: Good,Interior Condition: Good
- Year built: 1999
Utilities & green energy
- Sewer: Septic Tank
- Water: Public, Well
- Utilities for property: Natural Gas Not Available
Community & neighborhood
Location
- Region: Cedar Bluff
- Subdivision: None
Other
Other facts
- Road surface type: Paved
Price history
| Date | Event | Price |
|---|---|---|
| 10/2/2025 | Sold | $158,000-9.7%$103/sqft |
Source: | ||
| 9/4/2025 | Contingent | $175,000$114/sqft |
Source: | ||
| 8/13/2025 | Price change | $175,000-4.9%$114/sqft |
Source: | ||
| 6/17/2025 | Listed for sale | $184,000$120/sqft |
Source: | ||
| 5/24/2025 | Contingent | $184,000$120/sqft |
Source: | ||
Public tax history
| Year | Property taxes | Tax assessment |
|---|---|---|
| 2024 | $499 | $79,200 |
| 2023 | $499 | $79,200 |
| 2022 | $499 | $79,200 |
Find assessor info on the county website
Neighborhood: 24609
Nearby schools
GreatSchools rating
- 8/10Belfast Elk Garden Elementary SchoolGrades: PK-5Distance: 2.1 mi
- 4/10Lebanon Middle SchoolGrades: 5-7Distance: 15.2 mi
- 3/10Lebanon High SchoolGrades: 8-12Distance: 16.9 mi
Schools provided by the listing agent
- Elementary: Belfast
- Middle: Lebanon
- High: Lebanon
Source: SWVAR. This data may not be complete. We recommend contacting the local school district to confirm school assignments for this home.

Get pre-qualified for a loan
At Zillow Home Loans, we can pre-qualify you in as little as 5 minutes with no impact to your credit score.An equal housing lender. NMLS #10287.
