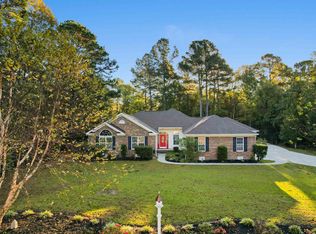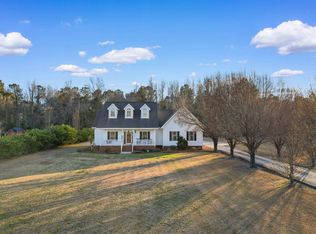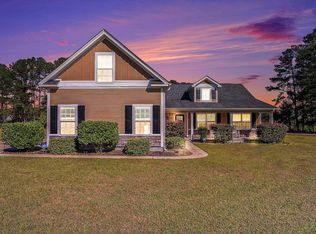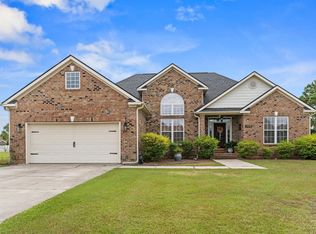Welcome to 3747 Bakers Chapel Road-where comfort, space, and freedom come together on nearly 3 acres of beautifully maintained land in Aynor, South Carolina. This thoughtfully updated 3-bedroom, 3-bathroom home offers the peace and privacy of country living without sacrificing convenience, all with NO HOA restrictions. Remodeled in 2023 and exceptionally cared for, the home blends modern comfort with classic charm. Step inside to find a warm, inviting interior featuring recently replaced flooring and fresh paint throughout. The functional layout includes a spacious game room or den, perfect for entertaining, relaxing with family, or even creating a home office or gym. Solid oak cabinetry provides durability and timeless appeal in the kitchen, while the Hardie plank siding offers long-lasting protection and curb appeal. Outside, the upgrades continue with a full-length 32x10 covered back porch complete with a charming pergola-ideal for relaxing afternoons or evening gatherings. The entire property is completely fenced-in, giving you privacy, security, and space to roam freely. You'll also enjoy a detached storage shed on a concrete pad and a separate carport beside the home. But the crown jewel of this property is the massive 3,000 sq ft detached garage-a dream setup for hobbyists, business owners, or anyone needing serious storage or workspace. Outfitted with six roll-up doors in front, one in back, a built-in air compressor system, vehicle lift, vented paint room, built-in storage, its own full bathroom, and even a lounge area, this garage is truly one of a kind. Located just off Highway 22, you're only a short drive from Conway, Myrtle Beach, and the beautiful Grand Strand coastline. Enjoy the best of both worlds-quiet rural surroundings and easy access to restaurants, shopping centers, medical facilities, top-rated schools, and, of course, the beach. The charming town of Aynor offers a close-knit community feel with local events, farmer's markets, and nearby access to rivers and parks for boating, fishing, and outdoor adventures. This is more than just a home-it's a lifestyle property that gives you room to grow, space to create, and the flexibility to live on your own terms. With no HOA, nearly 3 acres, and one of the best garage setups you'll find anywhere, 3747 Bakers Chapel Road is truly a rare find. Don't let this one pass you by-schedule your private showing today!
For sale
$619,000
3747 Bakers Chapel Rd., Aynor, SC 29511
3beds
2,740sqft
Est.:
Single Family Residence
Built in 1991
2.86 Acres Lot
$593,400 Zestimate®
$226/sqft
$-- HOA
What's special
- 208 days |
- 384 |
- 13 |
Zillow last checked: 8 hours ago
Listing updated: August 01, 2025 at 11:49am
Listed by:
Joseph A Barrientos Fierros 843-359-2528,
Century 21 The Harrelson Group
Source: CCAR,MLS#: 2517508 Originating MLS: Coastal Carolinas Association of Realtors
Originating MLS: Coastal Carolinas Association of Realtors
Tour with a local agent
Facts & features
Interior
Bedrooms & bathrooms
- Bedrooms: 3
- Bathrooms: 3
- Full bathrooms: 3
Rooms
- Room types: Bonus Room, Converted Garage, Utility Room
Dining room
- Features: Separate/Formal Dining Room
Family room
- Features: Ceiling Fan(s)
Kitchen
- Features: Pantry, Stainless Steel Appliances
Other
- Features: Bedroom on Main Level, Utility Room
Heating
- Central, Electric
Cooling
- Central Air
Appliances
- Included: Freezer, Microwave, Range, Refrigerator
- Laundry: Washer Hookup
Features
- Workshop, Bedroom on Main Level, Stainless Steel Appliances
- Flooring: Carpet, Tile
- Doors: Storm Door(s)
- Basement: Crawl Space
Interior area
- Total structure area: 5,740
- Total interior livable area: 2,740 sqft
Property
Parking
- Total spaces: 6
- Parking features: Detached, Garage, Boat, Garage Door Opener, RV Access/Parking
- Garage spaces: 4
Features
- Levels: Two,Multi/Split
- Patio & porch: Rear Porch, Front Porch
- Exterior features: Fence, Porch, Storage
Lot
- Size: 2.86 Acres
- Features: 1 or More Acres, Outside City Limits
Details
- Additional structures: Second Garage
- Additional parcels included: ,
- Parcel number: 24916010003
- Zoning: FA
- Special conditions: None
Construction
Type & style
- Home type: SingleFamily
- Architectural style: Split Level
- Property subtype: Single Family Residence
Materials
- HardiPlank Type
- Foundation: Brick/Mortar, Crawlspace
Condition
- Resale
- Year built: 1991
Utilities & green energy
- Sewer: Septic Tank
- Water: Private, Well
- Utilities for property: Cable Available, Electricity Available, Phone Available, Septic Available, Underground Utilities
Community & HOA
Community
- Features: Golf Carts OK, Long Term Rental Allowed
- Security: Smoke Detector(s)
- Subdivision: Not within a Subdivision
HOA
- Has HOA: No
- Amenities included: Owner Allowed Golf Cart, Owner Allowed Motorcycle, Pet Restrictions, Tenant Allowed Golf Cart, Tenant Allowed Motorcycle
Location
- Region: Aynor
Financial & listing details
- Price per square foot: $226/sqft
- Date on market: 7/17/2025
- Listing terms: Cash,Conventional,FHA,VA Loan
- Electric utility on property: Yes
Estimated market value
$593,400
$564,000 - $623,000
$2,150/mo
Price history
Price history
| Date | Event | Price |
|---|---|---|
| 8/1/2025 | Price change | $619,000-1.6%$226/sqft |
Source: | ||
| 7/17/2025 | Listed for sale | $629,000-0.1%$230/sqft |
Source: | ||
| 7/12/2025 | Listing removed | $629,900$230/sqft |
Source: | ||
| 3/27/2025 | Price change | $629,900-3.1%$230/sqft |
Source: | ||
| 9/5/2024 | Listed for sale | $649,900$237/sqft |
Source: | ||
Public tax history
Public tax history
Tax history is unavailable.BuyAbility℠ payment
Est. payment
$3,283/mo
Principal & interest
$2880
Home insurance
$217
Property taxes
$186
Climate risks
Neighborhood: 29511
Nearby schools
GreatSchools rating
- 5/10Homewood Elementary SchoolGrades: PK-5Distance: 5.4 mi
- 4/10Whittemore Park Middle SchoolGrades: 6-8Distance: 8.1 mi
- 5/10Conway High SchoolGrades: 9-12Distance: 7.2 mi
Schools provided by the listing agent
- Elementary: Homewood Elementary School
- Middle: Whittemore Park Middle School
- High: Conway High School
Source: CCAR. This data may not be complete. We recommend contacting the local school district to confirm school assignments for this home.
- Loading
- Loading




