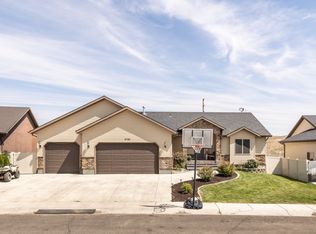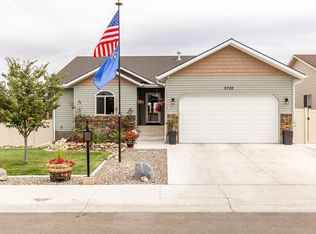This very open concept floor plan home built by Braemar located in the Brookwood Estate subdivision, features 5 bedroom, 3 bathroom with a cozy fireplace in the main living room. Wonderful upgrades throughout the home which include an alarm system, gas range, walkout basement, fully finished basement, large patio, and is currently setup with a game room and movie room downstairs. Backyard is fenced, has a sprinkler system, and is landscaped. Home is perfect for entertaining and is very spacious, so put this home on your must see list! Pool table and all appliances to stay with the home.
This property is off market, which means it's not currently listed for sale or rent on Zillow. This may be different from what's available on other websites or public sources.


