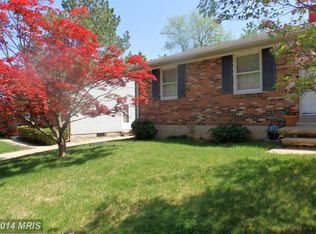Lovely three bedroom, 2 full and one 1/2 bath rancher located on quite street. Spacious Master bedroom with built- ins and Master bathroom. Large family room with beautiful raised hearth fireplace. Freshly painted with new kitchen floor as well as refinished hardwood floors. New roof. Fenced in back yard. Finished basement with built in bar.
This property is off market, which means it's not currently listed for sale or rent on Zillow. This may be different from what's available on other websites or public sources.

