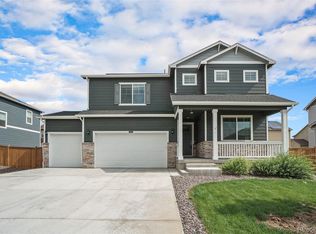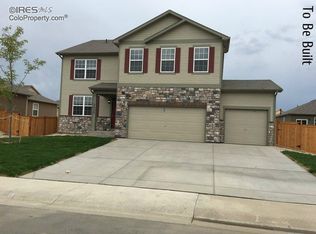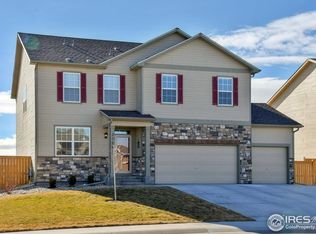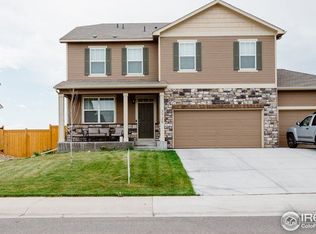You will love the Sienna model featuring 3 bedrooms + loft. Lender incentive & low interest rate offered through preferred mortgage company! Ask us how! Includes MOVE-IN PACKAGE w/ front AND backyard landscaping, ALL appliances including fridge & washer/dryer + window blinds! Enjoy your roomy 3-car garage, covered front porch & south-facing homesite (awesome for winter snow melt). This home offers great use of space with 3 large bedrooms, a loft, & laundry room upstairs! The open concept layout features a huge great room that flows into the dining and kitchen areas allowing lots of opportunity for gatherings & entertaining. Beautiful finishes include cafe brown cabinetry, granite counter tops, pantry and gorgeous laminate wood floors through main level. Move right in, so much is included: Front yard & back yard landscaping, Refrigerator, blinds, A/C, tankless hot water heater, clothes washer and clothes dryer and garage door openers! ***Photos are representative and not of actual home being built***
This property is off market, which means it's not currently listed for sale or rent on Zillow. This may be different from what's available on other websites or public sources.



