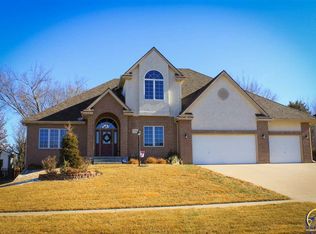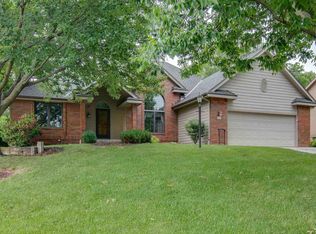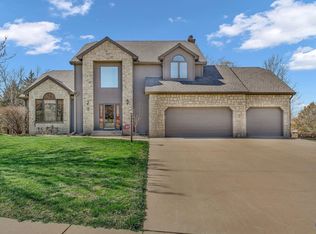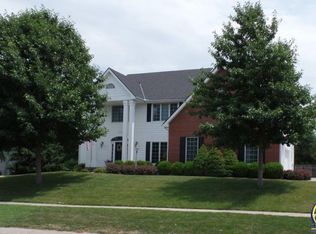Sold on 06/16/23
Price Unknown
3746 SW Spring Creek Dr, Topeka, KS 66610
3beds
3,475sqft
Single Family Residence, Residential
Built in 1993
0.46 Acres Lot
$545,500 Zestimate®
$--/sqft
$3,863 Estimated rent
Home value
$545,500
$502,000 - $595,000
$3,863/mo
Zestimate® history
Loading...
Owner options
Explore your selling options
What's special
Stunning one owner home in the highly desirable Clarion Woods subdivision. From the retreat-like backyard to the grand custom kitchen, you'll find plenty of features to love. You are greeted by beautiful landscaping and a stone walkway up to your double front doors. As you walk through the main level of the home, you'll find a cooks dream kitchen, home office, formal dining and living rooms, and a cozy family room. The back windows invite you out into the backyard you've been waiting for. Plenty of seating areas to entertain, an in-ground pool, and speakers around both areas to get the party started. The second story features the large primary bedroom with a study, updated bathroom, and walk in closet. Two additional bedrooms and a full bathroom reside upstairs. This home offers a fully unfinished basement ready for you to finish as you wish. One of those houses that has too many features to list and must be seen if you are in the market! Reviewing offers at 8pm on Friday
Zillow last checked: 8 hours ago
Listing updated: June 16, 2023 at 08:49am
Listed by:
Cole Cook 785-806-9018,
Berkshire Hathaway First
Bought with:
Kristen Cummings, SP00229313
Genesis, LLC, Realtors
Source: Sunflower AOR,MLS#: 228894
Facts & features
Interior
Bedrooms & bathrooms
- Bedrooms: 3
- Bathrooms: 3
- Full bathrooms: 2
- 1/2 bathrooms: 1
Primary bedroom
- Level: Upper
- Area: 240
- Dimensions: 16x15
Bedroom 2
- Level: Upper
- Area: 132
- Dimensions: 12x11
Bedroom 3
- Level: Upper
- Area: 132
- Dimensions: 12x11
Dining room
- Level: Main
- Area: 180
- Dimensions: 15x12
Family room
- Level: Main
- Area: 255
- Dimensions: 17x15
Great room
- Level: Main
- Area: 210
- Dimensions: 15x14
Kitchen
- Level: Main
- Area: 210
- Dimensions: 15x14
Laundry
- Level: Main
- Area: 77
- Dimensions: 11x7
Heating
- Natural Gas
Cooling
- Central Air
Appliances
- Included: Gas Range, Wall Oven, Double Oven, Microwave, Dishwasher, Refrigerator, Disposal
- Laundry: Main Level, Separate Room
Features
- Central Vacuum, Cathedral Ceiling(s)
- Flooring: Hardwood, Vinyl, Ceramic Tile, Carpet
- Basement: Sump Pump,Concrete,Full,Unfinished
- Number of fireplaces: 2
- Fireplace features: Two, Family Room, Master Bedroom
Interior area
- Total structure area: 3,475
- Total interior livable area: 3,475 sqft
- Finished area above ground: 3,475
- Finished area below ground: 0
Property
Parking
- Parking features: Attached
- Has attached garage: Yes
Features
- Patio & porch: Patio
- Has private pool: Yes
- Pool features: In Ground
- Fencing: Fenced
Lot
- Size: 0.46 Acres
- Dimensions: .46
- Features: Sprinklers In Front, Sidewalk
Details
- Parcel number: R61501
- Special conditions: Standard,Arm's Length
- Other equipment: Intercom
Construction
Type & style
- Home type: SingleFamily
- Property subtype: Single Family Residence, Residential
Materials
- Frame
- Roof: Architectural Style
Condition
- Year built: 1993
Utilities & green energy
- Water: Public
Community & neighborhood
Security
- Security features: Fire Alarm, Security System
Location
- Region: Topeka
- Subdivision: Clarion Woods
HOA & financial
HOA
- Has HOA: Yes
- HOA fee: $420 annually
- Services included: Management
- Association name: unknown
Price history
| Date | Event | Price |
|---|---|---|
| 6/16/2023 | Sold | -- |
Source: | ||
| 5/6/2023 | Pending sale | $485,000$140/sqft |
Source: | ||
| 5/4/2023 | Listed for sale | $485,000$140/sqft |
Source: | ||
| 9/23/1992 | Sold | -- |
Source: Agent Provided | ||
Public tax history
| Year | Property taxes | Tax assessment |
|---|---|---|
| 2025 | -- | $62,803 +2% |
| 2024 | $9,796 +26.5% | $61,571 +25.8% |
| 2023 | $7,741 +8.7% | $48,928 +11% |
Find assessor info on the county website
Neighborhood: Clarion Woods
Nearby schools
GreatSchools rating
- 8/10Jay Shideler Elementary SchoolGrades: K-6Distance: 1.5 mi
- 6/10Washburn Rural Middle SchoolGrades: 7-8Distance: 2.8 mi
- 8/10Washburn Rural High SchoolGrades: 9-12Distance: 2.8 mi
Schools provided by the listing agent
- Elementary: Jay Shideler Elementary School/USD 437
- Middle: Washburn Rural Middle School/USD 437
- High: Washburn Rural High School/USD 437
Source: Sunflower AOR. This data may not be complete. We recommend contacting the local school district to confirm school assignments for this home.



