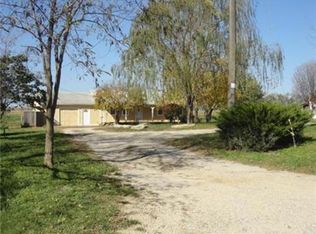Sold
Price Unknown
3746 Reno Rd, Ottawa, KS 66067
--beds
0baths
25.9Acres
Unimproved Land
Built in ----
25.9 Acres Lot
$242,200 Zestimate®
$--/sqft
$1,378 Estimated rent
Home value
$242,200
$199,000 - $291,000
$1,378/mo
Zestimate® history
Loading...
Owner options
Explore your selling options
What's special
A country property with immediate interstate access, only 1 mile to I35 and only 20 minutes south of Kansas City. It has an existing home that is uninhabitable and has no value but all utilities are there- water meter, electric, propane tank, lagoon, garage, all on a very pretty lay out with lots of trees, 2 beautiful ponds (1 was used as a stock pond for cows) a creek as well 17.5 ac m/l of quality tillable acreage, "good dirt" is what former farm tenant says, unencumbered with a current lease however former tenant leasee has continued interest. This property is perfect for those wanting a country way of life, the hobby farmer. The property is being sold "as is - where is", no guarantees.
Zillow last checked: 8 hours ago
Listing updated: June 16, 2025 at 03:51pm
Listing Provided by:
Mary Ann Pearson 785-418-4402,
KW Diamond Partners
Bought with:
Mary Ann Pearson, BR00217607
KW Diamond Partners
Source: Heartland MLS as distributed by MLS GRID,MLS#: 2546736
Facts & features
Interior
Bedrooms & bathrooms
- Bathrooms: 0
Property
Features
- Waterfront features: Pond
Lot
- Size: 25.90 Acres
- Features: Acreage
- Topography: Level
Details
- Additional structures: Garage(s)
- Parcel number: 0961400000003.000
- Zoning: A2
Utilities & green energy
- Sewer: Lagoon
- Water: Rural
- Utilities for property: Electricity Available
Community & neighborhood
Location
- Region: Ottawa
- Subdivision: Other
HOA & financial
HOA
- Has HOA: No
Other
Other facts
- Listing terms: Cash,Conventional
- Road surface type: Gravel
Price history
| Date | Event | Price |
|---|---|---|
| 6/16/2025 | Sold | -- |
Source: | ||
| 5/7/2025 | Pending sale | $260,000 |
Source: | ||
| 4/30/2025 | Listed for sale | $260,000-8.8% |
Source: | ||
| 4/30/2025 | Listing removed | $285,000 |
Source: | ||
| 4/21/2025 | Listed for sale | $285,000 |
Source: | ||
Public tax history
| Year | Property taxes | Tax assessment |
|---|---|---|
| 2024 | -- | $13,400 +9.1% |
| 2023 | -- | $12,284 +9.4% |
| 2022 | -- | $11,226 +13.4% |
Find assessor info on the county website
Neighborhood: 66067
Nearby schools
GreatSchools rating
- 5/10Wellsville Elementary SchoolGrades: PK-5Distance: 5.9 mi
- 3/10Wellsville Middle SchoolGrades: 6-8Distance: 5.9 mi
- 7/10Wellsville High SchoolGrades: 9-12Distance: 5.9 mi
