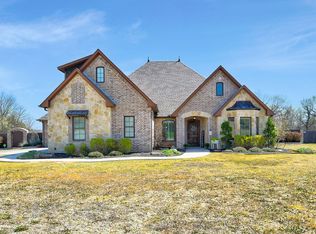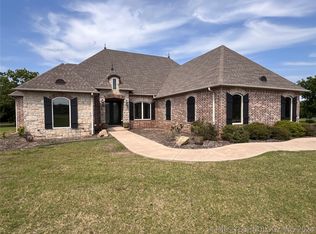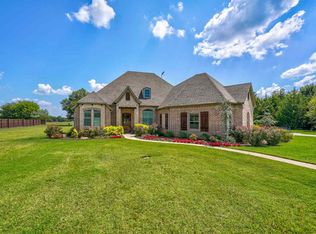Sold for $555,000
$555,000
3746 Plainview Rd, Ardmore, OK 73401
3beds
1,882sqft
Single Family Residence
Built in 2003
20 Acres Lot
$558,300 Zestimate®
$295/sqft
$2,314 Estimated rent
Home value
$558,300
Estimated sales range
Not available
$2,314/mo
Zestimate® history
Loading...
Owner options
Explore your selling options
What's special
Lot is 20.18 acres (TRACT 2 on survey) with an additional 20.19 acres (Tract 3 on survey) available to the south of subject.
House was custom built in 2003 and has been updated in years 2024-2025; remodel includes new interior paint throughout, new exterior trim work, new carpeting, new microwave oven, new shower and tiles in master bathroom, and new vinyl pool liner (pool was originally built in 2009). House has a covered 26 x 28 x 8 covered patio. There is a 60 x 30 x14 metal utility building with a 25 x 30 x 12 attached lean-to. Beautiful setting with lots of trees and pond; located in Plainview School District.
There will be deed restrictions placed on each tract excluding mobile homes, off-site builds, barndominiums; single family homes allowed with minimum of 2000' sq. ft. in living area and must have rock, brick or stucco exteriors.
Zillow last checked: 8 hours ago
Listing updated: June 18, 2025 at 09:43am
Listed by:
Janiece Vinson 580-221-1999,
Cornerstone Realty Group Inc
Bought with:
Candace Storms, 159480
White Buffalo Realty, Inc.
Source: MLS Technology, Inc.,MLS#: 2511752 Originating MLS: MLS Technology
Originating MLS: MLS Technology
Facts & features
Interior
Bedrooms & bathrooms
- Bedrooms: 3
- Bathrooms: 2
- Full bathrooms: 2
Heating
- Central, Electric
Cooling
- Central Air
Appliances
- Included: Built-In Range, Dishwasher, Electric Water Heater, Microwave, Oven, Range
- Laundry: Electric Dryer Hookup
Features
- None, Other, Ceiling Fan(s), Electric Range Connection
- Flooring: Carpet, Laminate
- Windows: Vinyl
- Number of fireplaces: 1
- Fireplace features: Other
Interior area
- Total structure area: 1,882
- Total interior livable area: 1,882 sqft
Property
Parking
- Total spaces: 2
- Parking features: Attached, Garage
- Attached garage spaces: 2
Features
- Levels: One
- Stories: 1
- Patio & porch: Covered, Patio
- Exterior features: Other
- Pool features: In Ground, Liner
- Fencing: Barbed Wire
- Waterfront features: Other
- Body of water: Murray Lake
Lot
- Size: 20 Acres
- Features: Additional Land Available
Details
- Additional structures: Workshop
- Parcel number: 00001505S01E100100
Construction
Type & style
- Home type: SingleFamily
- Architectural style: Ranch
- Property subtype: Single Family Residence
Materials
- Brick, Other
- Foundation: Slab
- Roof: Asphalt,Fiberglass
Condition
- Year built: 2003
Utilities & green energy
- Sewer: Lagoon
- Water: Rural
- Utilities for property: Electricity Available, Water Available
Community & neighborhood
Security
- Security features: No Safety Shelter
Location
- Region: Ardmore
- Subdivision: Carter Co Unplatted
Other
Other facts
- Listing terms: Conventional
Price history
| Date | Event | Price |
|---|---|---|
| 6/18/2025 | Sold | $555,000-5.1%$295/sqft |
Source: | ||
| 5/12/2025 | Pending sale | $585,000$311/sqft |
Source: | ||
| 3/24/2025 | Listed for sale | $585,000+61.2%$311/sqft |
Source: | ||
| 2/10/2025 | Sold | $363,000-37.9%$193/sqft |
Source: Public Record Report a problem | ||
| 10/11/2024 | Pending sale | $585,000$311/sqft |
Source: | ||
Public tax history
| Year | Property taxes | Tax assessment |
|---|---|---|
| 2024 | $3,005 +3.1% | $33,860 +3% |
| 2023 | $2,914 +4.4% | $32,875 +3% |
| 2022 | $2,791 +0.1% | $31,918 +3% |
Find assessor info on the county website
Neighborhood: 73401
Nearby schools
GreatSchools rating
- 8/10Plainview Intermediate Elementary SchoolGrades: 3-5Distance: 2.1 mi
- 6/10Plainview Middle SchoolGrades: 6-8Distance: 2.1 mi
- 10/10Plainview High SchoolGrades: 9-12Distance: 2.1 mi
Schools provided by the listing agent
- Elementary: Plainview
- High: Plainview
- District: Plainview
Source: MLS Technology, Inc.. This data may not be complete. We recommend contacting the local school district to confirm school assignments for this home.

Get pre-qualified for a loan
At Zillow Home Loans, we can pre-qualify you in as little as 5 minutes with no impact to your credit score.An equal housing lender. NMLS #10287.


