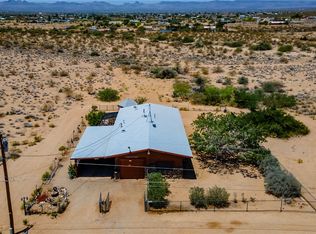Closed
$253,000
3746 N Aguila Rd, Golden Valley, AZ 86413
4beds
2,045sqft
Manufactured Home, Single Family Residence
Built in 2007
1.1 Acres Lot
$253,100 Zestimate®
$124/sqft
$1,527 Estimated rent
Home value
$253,100
$225,000 - $283,000
$1,527/mo
Zestimate® history
Loading...
Owner options
Explore your selling options
What's special
Spacious 4 bedroom, 2 bathroom country home with vaulted ceilings and an oversized two-car garage and handy bonus room for office or den. The open floor plan centers around the island in this generous kitchen area, stocked with electric range, built in microwave and refrigerator. This home features a dining room and an eat in kitchen. The large utility room includes a closet, ready for your washer and dryer. Enjoy panoramic mountain views from either the front or rear porch. It's a short drive to the many convivences while still offering some seclusion. There is ample parking for friends and family or entertaining on this one plus acre fenced lot, with two gated entrances. Water source is Valley Pioneer.
Zillow last checked: 8 hours ago
Listing updated: May 07, 2025 at 03:13pm
Listed by:
Tonja Hicks c21highl@citlink.net,
Century 21 Highland,
Terry Dearborn 928-716-8069,
Century 21 Highland
Bought with:
Rebecca Hooper, SA575446000
RE/MAX Preferred Pros.
Source: WARDEX,MLS#: 025042 Originating MLS: Western AZ Regional Real Estate Data Exchange
Originating MLS: Western AZ Regional Real Estate Data Exchange
Facts & features
Interior
Bedrooms & bathrooms
- Bedrooms: 4
- Bathrooms: 2
- Full bathrooms: 1
- 3/4 bathrooms: 1
Heating
- Central, Electric
Cooling
- Central Air, Electric
Appliances
- Included: Dishwasher, Electric Oven, Electric Range, Microwave, Refrigerator, Water Heater
- Laundry: Electric Dryer Hookup
Features
- Ceiling Fan(s), Dining Area, Kitchen Island, Laminate Counters, Laminate Countertop, Main Level Primary, Primary Suite, Open Floorplan, Pantry, Shower Only, Separate Shower, Vaulted Ceiling(s), Walk-In Closet(s), Window Treatments, Utility Room
- Flooring: Carpet, Vinyl
- Windows: Window Coverings
- Has fireplace: No
Interior area
- Total interior livable area: 2,045 sqft
Property
Parking
- Total spaces: 2
- Parking features: Detached
- Garage spaces: 2
Accessibility
- Accessibility features: Low Threshold Shower, Wheelchair Access
Features
- Entry location: Ceiling Fan(s),Counters-Laminate,Dining-Casual,Kit
- Patio & porch: Covered, Patio
- Exterior features: Sprinkler/Irrigation
- Pool features: None
- Fencing: Back Yard,Chain Link,Front Yard,Wire
- Has view: Yes
- View description: Mountain(s), Panoramic
Lot
- Size: 1.10 Acres
- Dimensions: 309 x 155
- Features: Agricultural, Corner Lot, Public Road, Residential Lot, Street Level
Details
- Parcel number: 30603148A
- Zoning description: M- AR Agricultural Res
Construction
Type & style
- Home type: MobileManufactured
- Property subtype: Manufactured Home, Single Family Residence
Materials
- Stucco, Wood Frame
- Roof: Shingle
Condition
- New construction: No
- Year built: 2007
Utilities & green energy
- Electric: 110 Volts, 220 Volts
- Sewer: Septic Tank
- Water: Rural
- Utilities for property: Electricity Available
Community & neighborhood
Location
- Region: Golden Valley
- Subdivision: Golden Sage Ranchos
Other
Other facts
- Body type: Double Wide
- Listing terms: Cash,Conventional
Price history
| Date | Event | Price |
|---|---|---|
| 5/7/2025 | Sold | $253,000-8.3%$124/sqft |
Source: | ||
| 3/21/2025 | Pending sale | $276,000$135/sqft |
Source: | ||
| 3/19/2025 | Contingent | $276,000$135/sqft |
Source: | ||
| 1/28/2025 | Listed for sale | $276,000+666.7%$135/sqft |
Source: | ||
| 11/20/2006 | Sold | $36,000$18/sqft |
Source: Public Record Report a problem | ||
Public tax history
| Year | Property taxes | Tax assessment |
|---|---|---|
| 2026 | $1,103 +1.6% | $12,600 +1.8% |
| 2025 | $1,086 +2% | $12,374 +1% |
| 2024 | $1,064 +9.1% | $12,251 +10.6% |
Find assessor info on the county website
Neighborhood: 86413
Nearby schools
GreatSchools rating
- 5/10Black Mountain Elementary SchoolGrades: K-8Distance: 1.6 mi
- 3/10Lee Williams High SchoolGrades: 9-12Distance: 8.4 mi
