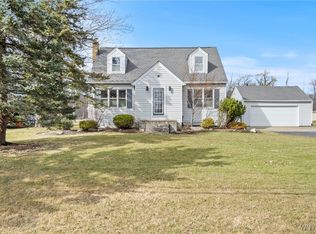Closed
$302,077
3746 Moyer Rd, North Tonawanda, NY 14120
3beds
1,877sqft
Single Family Residence
Built in 1988
0.67 Acres Lot
$359,900 Zestimate®
$161/sqft
$2,739 Estimated rent
Home value
$359,900
$342,000 - $381,000
$2,739/mo
Zestimate® history
Loading...
Owner options
Explore your selling options
What's special
Welcome to 3746 Moyer Rd, a solid 3 bedroom colonial on a large lot in Starpoint School district. Traditional layout on the first floor includes formal living and dining rooms with Brazilian Cherry hardwood floors, large eat in kitchen, generously sized family room with vaulted ceiling and wood burning stove. First floor laundry and half bath. Second floor has all three bedrooms and one full bath. Primary bedroom with grooming area, deep walk-in closet and attic access. Back deck and patio overlooking nice deep lot with two awnings. Roomy two car garage with overhead storage. Full dry basement. Boiler heat, HWT, and 150 amp Elec service are all under 6 yrs old. Mitsubishi Electric (ductless AC) on the 2nd floor for comfortable sleeping. 26 solar panels with transferable lease. Electric dog fence. Appliances and one year home warranty are negotiable.
Zillow last checked: 8 hours ago
Listing updated: June 21, 2023 at 07:02am
Listed by:
Vienna Laurendi 716-430-5118,
Howard Hanna WNY Inc,
Carmen J Laurendi 716-622-7660,
Howard Hanna WNY Inc
Bought with:
Jason P Sokody, 10301212761
Howard Hanna WNY Inc.
Source: NYSAMLSs,MLS#: B1463079 Originating MLS: Buffalo
Originating MLS: Buffalo
Facts & features
Interior
Bedrooms & bathrooms
- Bedrooms: 3
- Bathrooms: 2
- Full bathrooms: 1
- 1/2 bathrooms: 1
- Main level bathrooms: 1
Bedroom 1
- Level: Second
Bedroom 1
- Level: Second
Bedroom 2
- Level: Second
Bedroom 2
- Level: Second
Bedroom 3
- Level: Second
Bedroom 3
- Level: Second
Basement
- Level: Basement
Basement
- Level: Basement
Dining room
- Level: First
Dining room
- Level: First
Family room
- Level: First
Family room
- Level: First
Kitchen
- Level: First
Kitchen
- Level: First
Laundry
- Level: First
Laundry
- Level: First
Living room
- Level: First
Living room
- Level: First
Heating
- Gas, Baseboard
Cooling
- Wall Unit(s)
Appliances
- Included: Dryer, Dishwasher, Exhaust Fan, Gas Oven, Gas Range, Gas Water Heater, Refrigerator, Range Hood, Washer
- Laundry: Main Level
Features
- Ceiling Fan(s), Separate/Formal Dining Room, Eat-in Kitchen, Separate/Formal Living Room, Country Kitchen, Pantry, Pull Down Attic Stairs, Sliding Glass Door(s)
- Flooring: Carpet, Hardwood, Varies, Vinyl
- Doors: Sliding Doors
- Basement: Full,Sump Pump
- Attic: Pull Down Stairs
- Number of fireplaces: 1
Interior area
- Total structure area: 1,877
- Total interior livable area: 1,877 sqft
Property
Parking
- Total spaces: 2.5
- Parking features: Attached, Garage, Storage, Driveway, Garage Door Opener
- Attached garage spaces: 2.5
Features
- Levels: Two
- Stories: 2
- Patio & porch: Deck, Open, Porch
- Exterior features: Awning(s), Blacktop Driveway, Deck
- Fencing: Pet Fence
Lot
- Size: 0.67 Acres
- Dimensions: 120 x 243
- Features: Rectangular, Rectangular Lot
Details
- Additional structures: Shed(s), Storage
- Parcel number: 2940001630020001031212
- Special conditions: Standard
Construction
Type & style
- Home type: SingleFamily
- Architectural style: Colonial
- Property subtype: Single Family Residence
Materials
- Vinyl Siding, Copper Plumbing
- Foundation: Poured
- Roof: Asphalt
Condition
- Resale
- Year built: 1988
Utilities & green energy
- Electric: Circuit Breakers
- Sewer: Connected
- Water: Connected, Public
- Utilities for property: Sewer Connected, Water Connected
Community & neighborhood
Location
- Region: North Tonawanda
- Subdivision: Holland Land Companys
Other
Other facts
- Listing terms: Cash,Conventional,FHA,Owner Will Carry,Private Financing Available,VA Loan
Price history
| Date | Event | Price |
|---|---|---|
| 6/20/2023 | Sold | $302,077+0.7%$161/sqft |
Source: | ||
| 4/20/2023 | Contingent | $300,000$160/sqft |
Source: | ||
| 4/6/2023 | Listed for sale | $300,000+140.2%$160/sqft |
Source: | ||
| 11/17/1994 | Sold | $124,900$67/sqft |
Source: Public Record Report a problem | ||
Public tax history
| Year | Property taxes | Tax assessment |
|---|---|---|
| 2024 | -- | $118,300 |
| 2023 | -- | $118,300 |
| 2022 | -- | $118,300 |
Find assessor info on the county website
Neighborhood: 14120
Nearby schools
GreatSchools rating
- NAFricano Primary SchoolGrades: K-2Distance: 3.2 mi
- 7/10Starpoint Middle SchoolGrades: 6-8Distance: 3.2 mi
- 9/10Starpoint High SchoolGrades: 9-12Distance: 3.2 mi
Schools provided by the listing agent
- Middle: Starpoint Middle
- High: Starpoint High
- District: Starpoint
Source: NYSAMLSs. This data may not be complete. We recommend contacting the local school district to confirm school assignments for this home.
