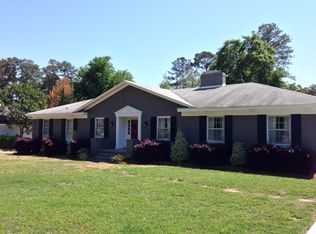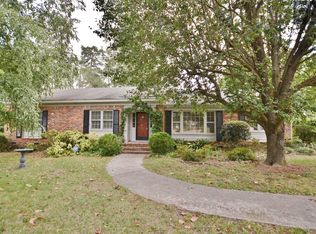Sold for $428,500
$428,500
3746 Greenleaf Rd, Columbia, SC 29206
3beds
2,640sqft
SingleFamily
Built in 1964
0.35 Acres Lot
$435,900 Zestimate®
$162/sqft
$2,086 Estimated rent
Home value
$435,900
$405,000 - $466,000
$2,086/mo
Zestimate® history
Loading...
Owner options
Explore your selling options
What's special
Fantastic home in Sandwood with tons of upgrades while maintaining its classic charm! This 3 bedroom, 3 bath home features over 2000 square feet and is situated on a large lot. Upon entering the home you are greeted by a nice foyer and formal living room that flows nicely into the formal dining room. The updated kitchen has new cabinets, granite counter tops with an island plus an eating area. The gorgeous master suite features a large closet and a private bath with a walk in shower. There are two additional bedrooms each with a private, spacious closet that share the 2nd bathroom. Gleaming hardwoods and plantation shutters are through out the home. Private back yard with plenty of parking. The hot tub and serene gunite pool are perfect for entertaining! Don't miss the completely renovated pool house complete with a bathroom and living area. Close to all of the action downtown and super convenient to I-77 and Ft Jackson. Make an appointment to see this fabulous home TODAY!
Facts & features
Interior
Bedrooms & bathrooms
- Bedrooms: 3
- Bathrooms: 3
- Full bathrooms: 3
- Main level bathrooms: 3
Heating
- Forced air, Electric
Cooling
- Central
Appliances
- Included: Dishwasher, Garbage disposal, Microwave, Range / Oven, Refrigerator
- Laundry: Laundry Closet, Electric, Heated Space
Features
- Built-Ins, Ceiling Fan
- Flooring: Tile, Carpet, Hardwood
- Basement: Crawl Space
- Attic: Pull Down Stairs, Storage, Attic Access
- Has fireplace: Yes
- Fireplace features: Gas Log-Natural
Interior area
- Total interior livable area: 2,640 sqft
Property
Parking
- Total spaces: 1
- Parking features: Carport, Garage - Attached
Features
- Patio & porch: Patio
- Exterior features: Brick
- Pool features: Inground-Gunite
- Has spa: Yes
- Spa features: Private
- Fencing: Rear Only Wood, Rear Only Wrought Iron
Lot
- Size: 0.35 Acres
Details
- Additional structures: Pool House, Shed(s)
- Parcel number: 168110806
Construction
Type & style
- Home type: SingleFamily
- Architectural style: Ranch
Materials
- Foundation: Concrete Block
- Roof: Composition
Condition
- Year built: 1964
Utilities & green energy
- Sewer: Public Sewer
- Water: Public
- Utilities for property: Cable Available, Electricity Connected
Community & neighborhood
Location
- Region: Columbia
Other
Other facts
- Sewer: Public Sewer
- WaterSource: Public
- Flooring: Carpet, Tile, Hardwood, Parquet
- RoadSurfaceType: Paved
- Appliances: Dishwasher, Refrigerator, Disposal, Built-In Range, Microwave Built In, Microwave Above Stove, Smooth Surface
- FireplaceYN: true
- ArchitecturalStyle: Ranch
- GarageYN: true
- AttachedGarageYN: true
- SpaYN: true
- CarportYN: true
- ParkingFeatures: Attached Carport, Garage Door Opener, Main
- HeatingYN: true
- Utilities: Cable Available, Electricity Connected
- CoolingYN: true
- PatioAndPorchFeatures: Patio
- FireplacesTotal: 1
- CurrentFinancing: Conventional, Cash, FHA-VA
- PoolPrivateYN: True
- Basement: Crawl Space
- MainLevelBathrooms: 3
- Cooling: Central Air
- OtherStructures: Pool House, Shed(s)
- SpaFeatures: Private
- Heating: Central
- InteriorFeatures: Built-Ins, Ceiling Fan
- Attic: Pull Down Stairs, Storage, Attic Access
- RoomKitchenFeatures: Granite Counters, Kitchen Island, Eat-in Kitchen, Floors-Hardwood, Backsplash-Tiled
- RoomLivingRoomFeatures: Fireplace, French Doors, Floors-Hardwood, Molding, Ceiling Fan, Beams
- RoomMasterBedroomFeatures: Ceiling Fan(s), Bath-Private, Closet-Private
- LaundryFeatures: Laundry Closet, Electric, Heated Space
- RoomBedroom2Level: Main
- RoomBedroom3Level: Main
- RoomKitchenLevel: Main
- RoomMasterBedroomLevel: Main
- RoomDiningRoomFeatures: Floors-Hardwood, Molding
- ConstructionMaterials: Brick-All Sides-AbvFound
- RoomBedroom3Features: Bath-Private, Closet-Private, Tub-Shower
- RoomBedroom2Features: Bath-Shared, Tub-Shower, Closet-Private
- RoomLivingRoomLevel: Main,Main
- Fencing: Rear Only Wood, Rear Only Wrought Iron
- PoolFeatures: Inground-Gunite
- FireplaceFeatures: Gas Log-Natural
- MlsStatus: Active
- Road surface type: Paved
Price history
| Date | Event | Price |
|---|---|---|
| 10/7/2025 | Sold | $428,500+31.8%$162/sqft |
Source: Public Record Report a problem | ||
| 9/24/2020 | Sold | $325,000$123/sqft |
Source: Public Record Report a problem | ||
| 7/27/2020 | Listed for sale | $325,000$123/sqft |
Source: Coldwell Banker Residential Brokerage #499263 Report a problem | ||
Public tax history
| Year | Property taxes | Tax assessment |
|---|---|---|
| 2022 | $2,996 -73.8% | $13,000 -33.3% |
| 2021 | $11,452 +839% | $19,500 +174.3% |
| 2020 | $1,220 -0.9% | $7,110 |
Find assessor info on the county website
Neighborhood: 29206
Nearby schools
GreatSchools rating
- 7/10Forest Lake Elementary SchoolGrades: PK-5Distance: 0.6 mi
- 3/10Dent Middle SchoolGrades: 6-8Distance: 1.4 mi
- 2/10Richland Northeast High SchoolGrades: 9-12Distance: 1.1 mi
Schools provided by the listing agent
- Elementary: Forest Lake
- Middle: Dent
- High: Richland Northeast
- District: Richland Two
Source: The MLS. This data may not be complete. We recommend contacting the local school district to confirm school assignments for this home.
Get a cash offer in 3 minutes
Find out how much your home could sell for in as little as 3 minutes with a no-obligation cash offer.
Estimated market value$435,900
Get a cash offer in 3 minutes
Find out how much your home could sell for in as little as 3 minutes with a no-obligation cash offer.
Estimated market value
$435,900

