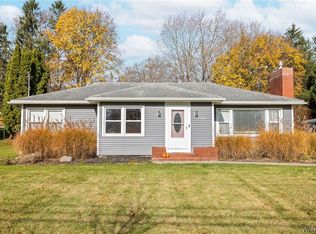Closed
$255,000
3746 Chili Ave, Rochester, NY 14624
4beds
2,008sqft
Single Family Residence
Built in 1955
0.47 Acres Lot
$324,500 Zestimate®
$127/sqft
$3,208 Estimated rent
Home value
$324,500
$302,000 - $350,000
$3,208/mo
Zestimate® history
Loading...
Owner options
Explore your selling options
What's special
Welcome to convenient single floor living! This 2,000+ sf raised ranch is newly updated and move-in ready! Enjoy breakfast at the quartz counter or a sit down dinner in the eat-in kitchen. Relax in your spacious living room in the glow of the fireplace and take in wooded backyard nature views in the Florida room, which opens to the yard. The main floor has 4 bedrooms and 1.5 baths; the lower level has another full bathroom and plenty of room for storage.
Convenient to 490, Union Station Park, Black Creek, and just minutes away from all the amenities of Chili Center, you're close to everything you need!
Zillow last checked: 8 hours ago
Listing updated: June 05, 2023 at 05:53am
Listed by:
Tim N. Tompkins timntompkins@aol.com,
Howard Hanna,
Seth S Foltz 585-957-5222,
Howard Hanna
Bought with:
Robin V. Solomon, 10401290078
CF Property Ventures Inc.
Source: NYSAMLSs,MLS#: R1460657 Originating MLS: Rochester
Originating MLS: Rochester
Facts & features
Interior
Bedrooms & bathrooms
- Bedrooms: 4
- Bathrooms: 3
- Full bathrooms: 2
- 1/2 bathrooms: 1
- Main level bathrooms: 2
- Main level bedrooms: 4
Heating
- Gas, Baseboard, Forced Air
Cooling
- Central Air
Appliances
- Included: Dishwasher, Exhaust Fan, Electric Oven, Electric Range, Gas Water Heater, Refrigerator, Range Hood
- Laundry: Main Level
Features
- Eat-in Kitchen, Separate/Formal Living Room, Kitchen Island, Pantry, Quartz Counters, Sliding Glass Door(s), Bedroom on Main Level
- Flooring: Luxury Vinyl, Other, See Remarks, Tile, Varies
- Doors: Sliding Doors
- Basement: Full,Finished
- Number of fireplaces: 1
Interior area
- Total structure area: 2,008
- Total interior livable area: 2,008 sqft
Property
Parking
- Total spaces: 2
- Parking features: Underground, Driveway
- Garage spaces: 2
Features
- Levels: One
- Stories: 1
- Patio & porch: Open, Porch
- Exterior features: Concrete Driveway
Lot
- Size: 0.47 Acres
- Dimensions: 75 x 275
- Features: Near Public Transit
Details
- Parcel number: 2622001451700001034000
- Special conditions: Standard
Construction
Type & style
- Home type: SingleFamily
- Architectural style: Raised Ranch
- Property subtype: Single Family Residence
Materials
- Brick, Copper Plumbing
- Foundation: Block
Condition
- Resale
- Year built: 1955
Utilities & green energy
- Electric: Circuit Breakers
- Sewer: Connected
- Water: Connected, Public
- Utilities for property: Sewer Connected, Water Connected
Community & neighborhood
Location
- Region: Rochester
- Subdivision: Creekview Sub
Other
Other facts
- Listing terms: Cash,Conventional,FHA,VA Loan
Price history
| Date | Event | Price |
|---|---|---|
| 6/1/2023 | Sold | $255,000+6.3%$127/sqft |
Source: | ||
| 4/23/2023 | Pending sale | $239,900$119/sqft |
Source: | ||
| 4/7/2023 | Listed for sale | $239,900+160.8%$119/sqft |
Source: | ||
| 5/17/1996 | Sold | $92,000$46/sqft |
Source: Public Record Report a problem | ||
Public tax history
| Year | Property taxes | Tax assessment |
|---|---|---|
| 2024 | -- | $255,000 +53.7% |
| 2023 | -- | $165,900 |
| 2022 | -- | $165,900 |
Find assessor info on the county website
Neighborhood: 14624
Nearby schools
GreatSchools rating
- 7/10Chestnut Ridge Elementary SchoolGrades: PK-4Distance: 0.8 mi
- 6/10Churchville Chili Middle School 5 8Grades: 5-8Distance: 2.9 mi
- 8/10Churchville Chili Senior High SchoolGrades: 9-12Distance: 2.6 mi
Schools provided by the listing agent
- District: Churchville-Chili
Source: NYSAMLSs. This data may not be complete. We recommend contacting the local school district to confirm school assignments for this home.
