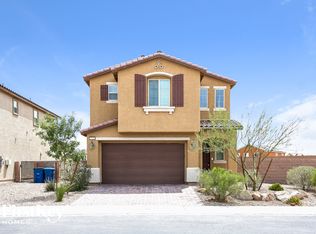Closed
$475,000
3746 Asia Rd, North Las Vegas, NV 89032
4beds
2,671sqft
Single Family Residence
Built in 2018
4,356 Square Feet Lot
$466,400 Zestimate®
$178/sqft
$2,424 Estimated rent
Home value
$466,400
Estimated sales range
Not available
$2,424/mo
Zestimate® history
Loading...
Owner options
Explore your selling options
What's special
Step into modern comfort and timeless style in this beautifully upgraded 2018-built home near Northwest Las Vegas. From the moment you enter, you're welcomed by an airy, open layout featuring a spacious great room and a chef-inspired kitchen with an oversized island, upgraded finishes, and an expansive walk-in pantry—perfect for gathering, entertaining, or simply enjoying the everyday. A full bedroom and bathroom downstairs offer flexibility for guests or a private workspace. Upstairs, a large loft adds versatility, while the tranquil primary suite with a balcony and spa-like bath invites you to unwind. Smart home technology enhances convenience, security, and energy efficiency, while PPA solar panels, garage storage, a water softener, and more add even greater value. This home blends elegance with innovation—crafted for comfort, designed to impress. Come experience the lifestyle this exceptional property offers—you won’t want to leave.
Zillow last checked: 8 hours ago
Listing updated: June 30, 2025 at 03:58pm
Listed by:
Daniel A. Martinez S.0060579 702-444-7644,
GK Properties
Bought with:
David Ray Nabhan, S.0202751
LIFE Realty District
Source: LVR,MLS#: 2682983 Originating MLS: Greater Las Vegas Association of Realtors Inc
Originating MLS: Greater Las Vegas Association of Realtors Inc
Facts & features
Interior
Bedrooms & bathrooms
- Bedrooms: 4
- Bathrooms: 3
- Full bathrooms: 3
Primary bedroom
- Description: Balcony,Ceiling Light,Closet,Pbr Separate From Other,Walk-In Closet(s)
- Dimensions: 16x15
Bedroom 2
- Description: Ceiling Fan
- Dimensions: 13x12
Bedroom 3
- Description: Ceiling Fan
- Dimensions: 13x12
Bedroom 4
- Description: Ceiling Fan,Downstairs
- Dimensions: 12x12
Kitchen
- Description: Breakfast Bar/Counter,Breakfast Nook/Eating Area,Granite Countertops,Island,Lighting Recessed,Pantry
- Dimensions: 13x14
Loft
- Description: Ceiling Fan
- Dimensions: 13x15
Heating
- Central, Gas
Cooling
- Central Air, Electric
Appliances
- Included: Dryer, Disposal, Gas Range, Microwave, Refrigerator, Washer
- Laundry: Gas Dryer Hookup, Laundry Room, Upper Level
Features
- Bedroom on Main Level, Window Treatments
- Flooring: Luxury Vinyl Plank
- Windows: Blinds, Low-Emissivity Windows
- Has fireplace: No
Interior area
- Total structure area: 2,671
- Total interior livable area: 2,671 sqft
Property
Parking
- Total spaces: 2
- Parking features: Attached, Garage, Garage Door Opener, Guest, Private
- Attached garage spaces: 2
Features
- Stories: 2
- Exterior features: Private Yard, Sprinkler/Irrigation
- Fencing: Block,Back Yard
Lot
- Size: 4,356 sqft
- Features: Drip Irrigation/Bubblers, Desert Landscaping, Landscaped, Synthetic Grass, < 1/4 Acre
Details
- Parcel number: 13907615003
- Zoning description: Single Family
- Horse amenities: None
Construction
Type & style
- Home type: SingleFamily
- Architectural style: Two Story
- Property subtype: Single Family Residence
Materials
- Drywall
- Roof: Tile
Condition
- Excellent
- Year built: 2018
Utilities & green energy
- Sewer: Public Sewer
- Water: Public
- Utilities for property: Underground Utilities
Green energy
- Energy efficient items: Solar Panel(s), Windows
Community & neighborhood
Location
- Region: North Las Vegas
- Subdivision: Laredo At Davyn Ridge
HOA & financial
HOA
- Has HOA: Yes
- HOA fee: $150 quarterly
- Services included: Association Management
- Association name: Nicklin Community Ma
- Association phone: 702-851-7660
Other
Other facts
- Listing agreement: Exclusive Right To Sell
- Listing terms: Cash,Conventional,FHA,VA Loan
Price history
| Date | Event | Price |
|---|---|---|
| 6/30/2025 | Sold | $475,000$178/sqft |
Source: | ||
| 5/29/2025 | Pending sale | $475,000$178/sqft |
Source: | ||
| 5/17/2025 | Listed for sale | $475,000+90.9%$178/sqft |
Source: | ||
| 7/31/2018 | Sold | $248,780$93/sqft |
Source: Public Record Report a problem | ||
Public tax history
| Year | Property taxes | Tax assessment |
|---|---|---|
| 2025 | $3,423 -6.7% | $165,237 -2.5% |
| 2024 | $3,669 -2% | $169,442 +25.9% |
| 2023 | $3,745 +3% | $134,563 +11.7% |
Find assessor info on the county website
Neighborhood: Davyn Ridge
Nearby schools
GreatSchools rating
- 3/10Lucile Bruner Elementary SchoolGrades: PK-5Distance: 0.7 mi
- 4/10Theron L. Swainston Middle SchoolGrades: 6-8Distance: 0.6 mi
- 2/10Cheyenne High SchoolGrades: 9-12Distance: 0.8 mi
Schools provided by the listing agent
- Elementary: Bruner, Lucille S.,Bruner, Lucille S.
- Middle: Swainston Theron
- High: Cheyenne
Source: LVR. This data may not be complete. We recommend contacting the local school district to confirm school assignments for this home.
Get a cash offer in 3 minutes
Find out how much your home could sell for in as little as 3 minutes with a no-obligation cash offer.
Estimated market value$466,400
Get a cash offer in 3 minutes
Find out how much your home could sell for in as little as 3 minutes with a no-obligation cash offer.
Estimated market value
$466,400
