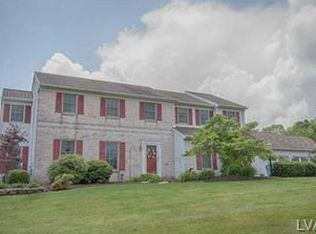Sold for $550,000 on 12/11/25
$550,000
3746 Apple Rd N, Orefield, PA 18069
4beds
2,728sqft
Single Family Residence
Built in 1993
1.21 Acres Lot
$552,000 Zestimate®
$202/sqft
$3,111 Estimated rent
Home value
$552,000
$508,000 - $602,000
$3,111/mo
Zestimate® history
Loading...
Owner options
Explore your selling options
What's special
Discover refined living in the highly sought-after Parkland School District! This 4-bedroom, 2.5-bath home sits on over an acre of beautifully landscaped grounds, offering privacy and space to unwind. Inside, you’ll find generous living areas filled with natural light, updated bathrooms, and timeless charm throughout. The finished lower level with a custom wet bar creates an ideal setting for entertaining or relaxing at home. The entire home was freshly painted. Brand New roof in 2024! A 2-car garage and expansive backyard complete the picture—perfect for gatherings, play, or peaceful evenings outdoors. Come see why this property feels like home from the moment you arrive.
Zillow last checked: 8 hours ago
Listing updated: December 11, 2025 at 12:51pm
Listed by:
Nick Smith 610-751-8280,
Coldwell Banker Hearthside,
Chelsea Vassa 610-417-0563,
Coldwell Banker Hearthside
Bought with:
Karl A Schmidt, RS151494A
RE/MAX Unlimited Real Estate
Source: GLVR,MLS#: 767665 Originating MLS: Lehigh Valley MLS
Originating MLS: Lehigh Valley MLS
Facts & features
Interior
Bedrooms & bathrooms
- Bedrooms: 4
- Bathrooms: 3
- Full bathrooms: 2
- 1/2 bathrooms: 1
Primary bedroom
- Description: W/W carpet, Walk-in closet
- Level: Second
- Dimensions: 11.10 x 16.11
Bedroom
- Description: W/W carpet
- Level: Second
- Dimensions: 16.70 x 10.10
Bedroom
- Description: W/W carpet
- Level: Second
- Dimensions: 11.90 x 13.80
Bedroom
- Description: W/W carpet, (Currently set up as walk-in closet)
- Level: Second
- Dimensions: 12.30 x 10.20
Primary bathroom
- Description: Tile flooring, Dbl bowl granite top vanity, Stall shower
- Level: Second
- Dimensions: 9.60 x 7.80
Breakfast room nook
- Description: Tile flooring, Skylight, Bay window,
- Level: First
- Dimensions: 9.00 x 18.90
Dining room
- Description: Resilient flooring, Chair rail
- Level: First
- Dimensions: 11.20 x 13.00
Family room
- Description: Resilient flooring, W/B fireplace, Access to patio, Recessed lighting
- Level: First
- Dimensions: 18.30 x 14.30
Foyer
- Description: Tile flooring
- Level: First
- Dimensions: 11.11 x 6.20
Other
- Description: Tile flooring, Stall shower
- Level: Second
- Dimensions: 7.40 x 9.80
Half bath
- Description: Tile flooring
- Level: First
- Dimensions: 6.90 x 2.90
Kitchen
- Description: Tile flooring, Granite countertops, Tile backsplash, S/S appliances, Recessed lighting
- Level: First
- Dimensions: 9.70 x 12.00
Living room
- Description: Resilient flooring, French doors, Recessed lighting
- Level: First
- Dimensions: 18.20 x 11.70
Other
- Description: Laundry: Tile flooring
- Level: First
- Dimensions: 6.30 x 6.90
Other
- Description: W/W carpet, Jacuzzi
- Level: Second
- Dimensions: 8.00 x 10.70
Other
- Description: Utility room / storage
- Level: Basement
- Dimensions: 36.20 x 18.70
Other
- Description: Storage
- Level: Basement
- Dimensions: 26.10 x 4.40
Recreation
- Description: Vinyl plank and tile flooring, Wet bar
- Level: Basement
- Dimensions: 26.10 x 23.50
Heating
- Electric, Forced Air
Cooling
- Central Air
Appliances
- Included: Dryer, Dishwasher, Electric Oven, Electric Range, Electric Water Heater, Microwave, Refrigerator, Washer
- Laundry: Washer Hookup, Dryer Hookup, Main Level
Features
- Wet Bar, Breakfast Area, Dining Area, Separate/Formal Dining Room, Game Room, Jetted Tub, Kitchen Island, Family Room Main Level, Skylights, Walk-In Closet(s)
- Flooring: Carpet, Ceramic Tile, Laminate, Resilient
- Windows: Skylight(s)
- Basement: Full,Partially Finished
- Has fireplace: Yes
- Fireplace features: Family Room, Gas Log, Wood Burning
Interior area
- Total interior livable area: 2,728 sqft
- Finished area above ground: 2,198
- Finished area below ground: 530
Property
Parking
- Total spaces: 2
- Parking features: Attached, Driveway, Garage, Garage Door Opener
- Attached garage spaces: 2
- Has uncovered spaces: Yes
Features
- Stories: 2
- Patio & porch: Covered, Patio, Porch
- Exterior features: Awning(s), Hot Tub/Spa, Porch, Patio, Shed
- Has spa: Yes
Lot
- Size: 1.21 Acres
- Features: Corner Lot, Flat
Details
- Additional structures: Shed(s)
- Parcel number: 546868941625 1
- Zoning: SR
- Special conditions: None
Construction
Type & style
- Home type: SingleFamily
- Architectural style: Colonial
- Property subtype: Single Family Residence
Materials
- Brick, Vinyl Siding
- Roof: Asphalt,Fiberglass
Condition
- Unknown
- Year built: 1993
Utilities & green energy
- Sewer: Septic Tank
- Water: Well
Community & neighborhood
Security
- Security features: Smoke Detector(s)
Location
- Region: Orefield
- Subdivision: Orchard View Estates
Other
Other facts
- Ownership type: Fee Simple
- Road surface type: Paved
Price history
| Date | Event | Price |
|---|---|---|
| 12/11/2025 | Sold | $550,000-1.6%$202/sqft |
Source: | ||
| 11/12/2025 | Pending sale | $559,000$205/sqft |
Source: | ||
| 11/5/2025 | Listed for sale | $559,000-2.8%$205/sqft |
Source: | ||
| 11/2/2025 | Listing removed | $574,900$211/sqft |
Source: | ||
| 10/28/2025 | Price change | $574,900-9.5%$211/sqft |
Source: | ||
Public tax history
Tax history is unavailable.
Neighborhood: 18069
Nearby schools
GreatSchools rating
- 8/10Schnecksville SchoolGrades: K-5Distance: 1.1 mi
- 5/10Orefield Middle SchoolGrades: 6-8Distance: 1.8 mi
- 7/10Parkland Senior High SchoolGrades: 9-12Distance: 2.7 mi
Schools provided by the listing agent
- Elementary: Schnecksville Elementary School
- Middle: Orefield Middle School
- High: Parkland High School
- District: Parkland
Source: GLVR. This data may not be complete. We recommend contacting the local school district to confirm school assignments for this home.

Get pre-qualified for a loan
At Zillow Home Loans, we can pre-qualify you in as little as 5 minutes with no impact to your credit score.An equal housing lender. NMLS #10287.
Sell for more on Zillow
Get a free Zillow Showcase℠ listing and you could sell for .
$552,000
2% more+ $11,040
With Zillow Showcase(estimated)
$563,040