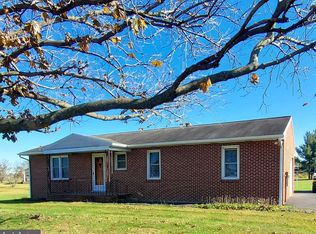Sold for $706,000
$706,000
3745 Taneytown Rd, Gettysburg, PA 17325
4beds
2,576sqft
Single Family Residence
Built in 2017
10.73 Acres Lot
$722,200 Zestimate®
$274/sqft
$2,718 Estimated rent
Home value
$722,200
$527,000 - $982,000
$2,718/mo
Zestimate® history
Loading...
Owner options
Explore your selling options
What's special
Beautiful 4 bedroom 3 bath Home on 10.73 Acres with Sweeping Mountain Views This beautifully designed custom home offers 4,012 total square feet, including 2,576 finished and 1,456 unfinished square feet, all situated on 10.73 peaceful acres with Clean and Green designation. Inside, the main-level primary suite is a true retreat—spacious and thoughtfully designed for comfort and accessibility. It features a luxurious en-suite bath with a large custom-tile shower, dual sinks, ample storage, and a generous walk-in closet. This home was built with aging in place in mind, offering both style and long-term functionality. Upstairs, you’ll find three large bedrooms, a full bath, and a sunny flex space perfect for a second family room, office, library, playroom, or craft area—all with breathtaking views of Liberty Mountain. The gourmet kitchen includes premium quartz countertops, soft-close dovetailed cabinetry, stainless steel appliances, two sinks (including a prep sink), and sliders leading to the scenic back patio. Matching cabinetry continues in both bathrooms, adding a cohesive and high-end finish. Just off the kitchen, enjoy the warmth of a wood stove, plus a convenient side entrance and laundry/mudroom. With sweeping views of Liberty Mountain,; skying, golf, hiking and nearby Gettysburg center are a short drive. The home’s open-concept floor plan has been freshly painted throughout. 600 Amp service between the house and garage/workshop.
Zillow last checked: 8 hours ago
Listing updated: August 26, 2025 at 01:45pm
Listed by:
Mary Ratchford 240-286-9862,
RE/MAX Plus
Bought with:
Marshall Miller, RM420048
Miller & Associates Real Estate, LLC
Source: Bright MLS,MLS#: PAAD2018716
Facts & features
Interior
Bedrooms & bathrooms
- Bedrooms: 4
- Bathrooms: 3
- Full bathrooms: 2
- 1/2 bathrooms: 1
- Main level bathrooms: 2
- Main level bedrooms: 1
Basement
- Area: 1456
Heating
- Heat Pump, Electric
Cooling
- Central Air, Electric
Appliances
- Included: Instant Hot Water, Electric Water Heater, Tankless Water Heater, Water Heater
Features
- Flooring: Engineered Wood, Carpet, Ceramic Tile
- Basement: Full
- Number of fireplaces: 1
Interior area
- Total structure area: 4,032
- Total interior livable area: 2,576 sqft
- Finished area above ground: 2,576
- Finished area below ground: 0
Property
Parking
- Total spaces: 24
- Parking features: Garage Faces Front, Oversized, Detached, Driveway
- Garage spaces: 4
- Uncovered spaces: 20
Accessibility
- Accessibility features: None
Features
- Levels: Two
- Stories: 2
- Pool features: None
- Has view: Yes
- View description: Mountain(s), Panoramic, Pasture, Scenic Vista, Trees/Woods
Lot
- Size: 10.73 Acres
- Features: Backs to Trees, Hunting Available, Level, Mountainous, Wooded, Rear Yard, Rural
Details
- Additional structures: Above Grade, Below Grade
- Parcel number: 30G180039C000
- Zoning: AGRICULTURAL RESIDENTIAL
- Special conditions: Standard
- Horses can be raised: Yes
Construction
Type & style
- Home type: SingleFamily
- Architectural style: Colonial
- Property subtype: Single Family Residence
Materials
- Vinyl Siding
- Foundation: Concrete Perimeter
- Roof: Architectural Shingle
Condition
- Very Good
- New construction: No
- Year built: 2017
Utilities & green energy
- Electric: 200+ Amp Service
- Sewer: Approved System, On Site Septic
- Water: Private, Well
Community & neighborhood
Location
- Region: Gettysburg
- Subdivision: None, Rural
- Municipality: MOUNT JOY TWP
Other
Other facts
- Listing agreement: Exclusive Right To Sell
- Listing terms: Cash,Conventional,VA Loan,USDA Loan
- Ownership: Fee Simple
Price history
| Date | Event | Price |
|---|---|---|
| 9/28/2025 | Listing removed | $2,995$1/sqft |
Source: Zillow Rentals Report a problem | ||
| 9/10/2025 | Listed for rent | $2,995$1/sqft |
Source: Zillow Rentals Report a problem | ||
| 8/26/2025 | Sold | $706,000+3.1%$274/sqft |
Source: | ||
| 7/30/2025 | Pending sale | $685,000$266/sqft |
Source: | ||
| 7/25/2025 | Listed for sale | $685,000+35.1%$266/sqft |
Source: | ||
Public tax history
| Year | Property taxes | Tax assessment |
|---|---|---|
| 2025 | $4,360 +4.4% | $264,100 |
| 2024 | $4,176 +0.7% | $264,100 |
| 2023 | $4,146 +1% | $264,100 |
Find assessor info on the county website
Neighborhood: 17325
Nearby schools
GreatSchools rating
- 5/10Lincoln El SchoolGrades: K-5Distance: 7.5 mi
- 8/10Gettysburg Area Middle SchoolGrades: 6-8Distance: 7.3 mi
- 6/10Gettysburg Area High SchoolGrades: 9-12Distance: 9.3 mi
Schools provided by the listing agent
- District: Gettysburg Area
Source: Bright MLS. This data may not be complete. We recommend contacting the local school district to confirm school assignments for this home.
Get pre-qualified for a loan
At Zillow Home Loans, we can pre-qualify you in as little as 5 minutes with no impact to your credit score.An equal housing lender. NMLS #10287.
Sell with ease on Zillow
Get a Zillow Showcase℠ listing at no additional cost and you could sell for —faster.
$722,200
2% more+$14,444
With Zillow Showcase(estimated)$736,644
