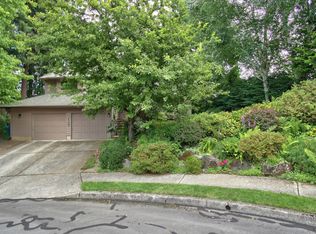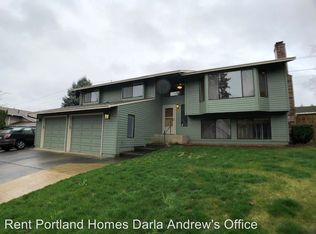Well maintained traditional home in sought after Hunters Highland neighborhood! Extra large area for RV parking, large deck great for entertaining!Corner lot w/mature trees,private fenced back yard.Country kitchen w/nook.Formal Living & Dining Rm.Family rm w/wet bar,built ins,french door to the deck. 4th Bdrm could be den/office space.Lots of natural light.Seller w/give $5,000 carpet allowance or toward closing costs w/full price offer.
This property is off market, which means it's not currently listed for sale or rent on Zillow. This may be different from what's available on other websites or public sources.


