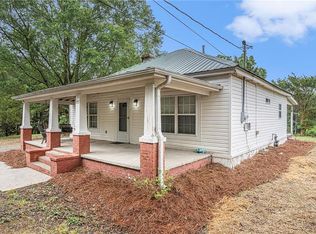WELCOME HOME! This is sophisticated country living at its finest! This AMAZING log cabin on 4.64 acres is the home you've been searching for! Private, but close enough to shops and dinning! Enjoy preparing meals in your kitchen that boasts granite counter tops, double oven, and a cook top! Hardwood floors throughout. Family room with vaulted ceiling, and stone fireplace. Massive master bedroom. Enjoy soaking in clawfoot tub! enjoy long relaxing evenings on your wrap around/screened in porch with accent lights! This home has too many unique features to list and wont last long!
This property is off market, which means it's not currently listed for sale or rent on Zillow. This may be different from what's available on other websites or public sources.
