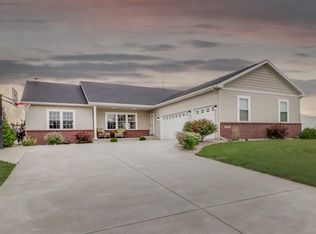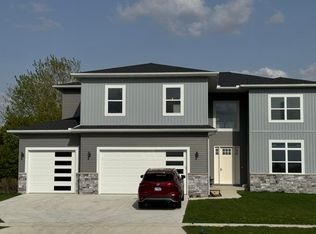Closed
$700,000
3745 Renaissance Dr, Normal, IL 61761
4beds
5,000sqft
Single Family Residence
Built in 2023
0.38 Acres Lot
$709,600 Zestimate®
$140/sqft
$3,835 Estimated rent
Home value
$709,600
$667,000 - $745,000
$3,835/mo
Zestimate® history
Loading...
Owner options
Explore your selling options
What's special
BEAUTIFUL ELEVATION with MOST SPACIOUS and CUSTOM Built HOME. Top of the Style Finishing with Balcony in the master bedroom, Covered Porch on the 2nd floor and 2 level deck. Huge Pantry, Patio, Large Kitchen with Granite countertops. High Ceiling in Living room, 10 Ft Ceiling first floor and has flex room, mudroom and one bedroom with full bath. Second floor master bedroom with attached big master bath, WIC, Laundry and 2 other spacious bedrooms with full bath.3 Car Garage and unit 5 schools. Fenced Yard. Agent Interest. UPDATES: ACRYLIC cabinets, WIFI switches and outlets, Glass railing on the outside porch. Extended patio and enhanced patio deck with roof. 3 WiFi thermostats 2 zonings ($2500), 2 HVAC units, Ductwork to the basement HARDY PLANKS ON THE ELEVATION Solid Core 8 ft doors, sliding doors, 8 ft exterior doors Additional gas lines, 3 additional spigots, upgraded Fixtures including Jacuzzi, stand in shower , Upgraded railing, crown moulding Additional driveway, 235Sq. Ft. of Additional 4" Driveway, 30 Sq. Ft. of Additional 4" Approach 98 Sq. Ft. of Additional 4" Service Walk Sod front, seed/straw Sodding everywhere and graphite black stones Upgraded lever knobs, master bedroom electric lock
Zillow last checked: 8 hours ago
Listing updated: January 05, 2024 at 04:25am
Listing courtesy of:
Raji Vijay 309-532-4989,
Brilliant Real Estate
Bought with:
Raji Vijay
Brilliant Real Estate
Source: MRED as distributed by MLS GRID,MLS#: 11753434
Facts & features
Interior
Bedrooms & bathrooms
- Bedrooms: 4
- Bathrooms: 4
- Full bathrooms: 3
- 1/2 bathrooms: 1
Primary bedroom
- Features: Flooring (Carpet), Window Treatments (ENERGY STAR Qualified Windows), Bathroom (Full, Double Sink, Tub & Separate Shwr)
- Level: Second
- Area: 260 Square Feet
- Dimensions: 13X20
Bedroom 2
- Features: Flooring (Carpet), Window Treatments (ENERGY STAR Qualified Windows)
- Level: Main
- Area: 192 Square Feet
- Dimensions: 12X16
Bedroom 3
- Features: Flooring (Carpet), Window Treatments (ENERGY STAR Qualified Windows)
- Level: Second
- Area: 156 Square Feet
- Dimensions: 13X12
Bedroom 4
- Features: Flooring (Carpet), Window Treatments (ENERGY STAR Qualified Windows)
- Level: Second
- Area: 156 Square Feet
- Dimensions: 13X12
Dining room
- Features: Flooring (Ceramic Tile), Window Treatments (ENERGY STAR Qualified Windows)
- Level: Main
- Area: 144 Square Feet
- Dimensions: 12X12
Kitchen
- Features: Flooring (Ceramic Tile), Window Treatments (ENERGY STAR Qualified Windows)
- Level: Main
- Area: 182 Square Feet
- Dimensions: 13X14
Laundry
- Features: Flooring (Vinyl), Window Treatments (ENERGY STAR Qualified Windows)
- Level: Second
- Area: 48 Square Feet
- Dimensions: 8X6
Living room
- Features: Flooring (Hardwood), Window Treatments (ENERGY STAR Qualified Windows)
- Level: Main
- Area: 360 Square Feet
- Dimensions: 18X20
Office
- Features: Flooring (Hardwood), Window Treatments (ENERGY STAR Qualified Windows)
- Level: Main
- Area: 143 Square Feet
- Dimensions: 11X13
Heating
- Natural Gas, Electric
Cooling
- Central Air
Appliances
- Laundry: Upper Level, Gas Dryer Hookup, Electric Dryer Hookup, In Unit, Laundry Closet
Features
- 1st Floor Bedroom, 1st Floor Full Bath, Walk-In Closet(s), High Ceilings, Open Floorplan, Granite Counters, Pantry
- Flooring: Hardwood
- Basement: None
- Number of fireplaces: 1
- Fireplace features: Wood Burning, Living Room
Interior area
- Total structure area: 4,873
- Total interior livable area: 5,000 sqft
- Finished area below ground: 0
Property
Parking
- Total spaces: 3
- Parking features: On Site, Garage Owned, Attached, Garage
- Attached garage spaces: 3
Accessibility
- Accessibility features: No Disability Access
Features
- Stories: 1
- Patio & porch: Deck
- Exterior features: Balcony
Lot
- Size: 0.38 Acres
- Dimensions: 150X150
Details
- Parcel number: 1519454002
- Special conditions: None
Construction
Type & style
- Home type: SingleFamily
- Architectural style: Traditional
- Property subtype: Single Family Residence
Materials
- Vinyl Siding, Brick
- Foundation: Concrete Perimeter
- Roof: Asphalt
Condition
- New Construction
- New construction: Yes
- Year built: 2023
Utilities & green energy
- Sewer: Public Sewer
- Water: Public
Community & neighborhood
Location
- Region: Normal
- Subdivision: Franklin Heights
HOA & financial
HOA
- Has HOA: Yes
- HOA fee: $350 annually
- Services included: Other
Other
Other facts
- Listing terms: Conventional
- Ownership: Fee Simple w/ HO Assn.
Price history
| Date | Event | Price |
|---|---|---|
| 12/14/2023 | Sold | $700,000+21.7%$140/sqft |
Source: | ||
| 6/11/2023 | Listing removed | -- |
Source: | ||
| 4/7/2023 | Contingent | $575,000$115/sqft |
Source: | ||
| 4/6/2023 | Listed for sale | $575,000+666.7%$115/sqft |
Source: | ||
| 10/7/2021 | Sold | $75,000$15/sqft |
Source: Public Record Report a problem | ||
Public tax history
| Year | Property taxes | Tax assessment |
|---|---|---|
| 2023 | $2,323 +7% | $28,704 +11% |
| 2022 | $2,171 +5013.2% | $25,862 +5103.6% |
| 2021 | $42 | $497 +1.2% |
Find assessor info on the county website
Neighborhood: 61761
Nearby schools
GreatSchools rating
- 7/10Towanda Elementary SchoolGrades: K-5Distance: 3.1 mi
- 7/10Evans Junior High SchoolGrades: 6-8Distance: 5.9 mi
- 8/10Normal Community High SchoolGrades: 9-12Distance: 1 mi
Schools provided by the listing agent
- Elementary: Towanda Elementary
- Middle: Evans Jr High
- High: Normal Community High School
- District: 5
Source: MRED as distributed by MLS GRID. This data may not be complete. We recommend contacting the local school district to confirm school assignments for this home.

Get pre-qualified for a loan
At Zillow Home Loans, we can pre-qualify you in as little as 5 minutes with no impact to your credit score.An equal housing lender. NMLS #10287.

