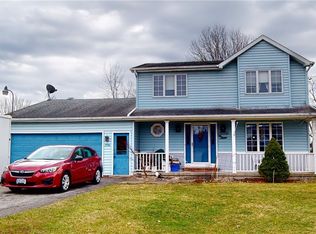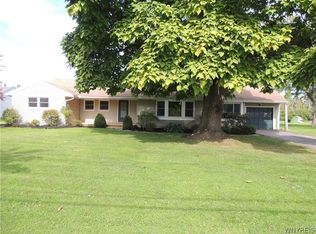Closed
$377,000
3745 Moyer Rd, North Tonawanda, NY 14120
3beds
1,609sqft
Single Family Residence
Built in 1962
0.97 Acres Lot
$394,700 Zestimate®
$234/sqft
$2,528 Estimated rent
Home value
$394,700
$367,000 - $426,000
$2,528/mo
Zestimate® history
Loading...
Owner options
Explore your selling options
What's special
Welcome to your new home! 3745 Moyer Rd. located in the Starpoint school district is the prime example of a must see! This very spacious Cape Cod home, complete with gable and shed dormers for a light and bright living space. A complete gut down to the studs renovation created a contemporary open concept living with large master suite and a 4 season room. This 3 bedroom 2 full bath home with detached 2.5 car garage will check all the boxes! The craftsmanship on this home is second to none with attention to detail throughout. The spectacular kitchen was renovated in 2017 adding an open concept feel with 2 large corner awning windows, maple cabinets, Ruvatti butterfly sink and Cambria quartz countertops. There is a large eating peninsula and separate rolling bistro table which can also be used as an island, or to extend the peninsula. Extensive cabinets, all soft close, including a pantry cabinet and two pull out pantry cabinets plus a pull out spice rack. All base cabinets and pantry have height adjustable pull out drawers. Also on the 1st floor is a very spacious living area, 2 bedrooms with gleaming hardwood floors, fantastic closet space and a full bath. A skylight lit stairwell will take you upstairs to find a sensational master suite with walk-in closet, sitting area and full bath with skylight. Hardwood flooring and oak trim throughout, you will also find a tremendous amount of storage with closet and attic space. The heated 4 season room adds an additional 120 ft.² of living space. The dry basement offers extensive amounts of storage shelving and could be converted into more living space. Let's not forget about the whole home permanent generator for peace of mind. This home is situated on just under 1 acre of land and offers a magnificent outdoor space for entertaining. Additional updates on this home include GAF Timberline HD roof, boiler with multi-zoned heating and indirect water heater, luxury vinyl plank flooring, recessed lighting, electrical, and much much more. Moyer Rd. is conveniently located to all amenities yet is situated in a country setting. This home is truly a must see!!! Offer are due Monday 3/31 at 11am
Zillow last checked: 8 hours ago
Listing updated: May 17, 2025 at 08:56am
Listed by:
Jennifer M Ranaletti 716-597-5073,
HUNT Real Estate Corporation
Bought with:
Suzanne Chaskes
Howard Hanna WNY Inc
Source: NYSAMLSs,MLS#: B1594238 Originating MLS: Buffalo
Originating MLS: Buffalo
Facts & features
Interior
Bedrooms & bathrooms
- Bedrooms: 3
- Bathrooms: 2
- Full bathrooms: 2
- Main level bathrooms: 1
- Main level bedrooms: 2
Bedroom 1
- Level: First
- Dimensions: 10.00 x 12.00
Bedroom 1
- Level: First
- Dimensions: 10.00 x 12.00
Bedroom 2
- Level: First
- Dimensions: 13.00 x 9.00
Bedroom 2
- Level: First
- Dimensions: 13.00 x 9.00
Bedroom 3
- Level: Second
- Dimensions: 12.00 x 31.00
Bedroom 3
- Level: Second
- Dimensions: 12.00 x 31.00
Kitchen
- Level: First
- Dimensions: 12.00 x 14.00
Kitchen
- Level: First
- Dimensions: 12.00 x 14.00
Living room
- Level: First
- Dimensions: 18.00 x 12.00
Living room
- Level: First
- Dimensions: 18.00 x 12.00
Heating
- Gas, Zoned, Baseboard
Cooling
- Zoned
Appliances
- Included: Dishwasher, Gas Oven, Gas Range, Microwave, Refrigerator, See Remarks, Water Heater
- Laundry: In Basement
Features
- Breakfast Area, Ceiling Fan(s), Cathedral Ceiling(s), Eat-in Kitchen, Separate/Formal Living Room, Living/Dining Room, Pantry, Quartz Counters, Sliding Glass Door(s), Skylights, Natural Woodwork, Bedroom on Main Level, Bath in Primary Bedroom
- Flooring: Ceramic Tile, Hardwood, Luxury Vinyl, Varies
- Doors: Sliding Doors
- Windows: Skylight(s)
- Basement: Full,Sump Pump
- Number of fireplaces: 1
Interior area
- Total structure area: 1,609
- Total interior livable area: 1,609 sqft
Property
Parking
- Total spaces: 2.5
- Parking features: Detached, Garage, Heated Garage, Driveway, Garage Door Opener
- Garage spaces: 2.5
Features
- Patio & porch: Patio
- Exterior features: Blacktop Driveway, Barbecue, Concrete Driveway, Enclosed Porch, Porch, Patio
Lot
- Size: 0.97 Acres
- Dimensions: 100 x 424
- Features: Rectangular, Rectangular Lot, Residential Lot
Details
- Additional structures: Shed(s), Storage
- Parcel number: 2940001630020001009000
- Special conditions: Standard
- Other equipment: Generator
Construction
Type & style
- Home type: SingleFamily
- Architectural style: Cape Cod,Two Story
- Property subtype: Single Family Residence
Materials
- Blown-In Insulation, Vinyl Siding, Copper Plumbing
- Foundation: Poured
- Roof: Asphalt
Condition
- Resale
- Year built: 1962
Utilities & green energy
- Electric: Circuit Breakers
- Sewer: Connected
- Water: Connected, Public
- Utilities for property: High Speed Internet Available, Sewer Connected, Water Connected
Community & neighborhood
Location
- Region: North Tonawanda
Other
Other facts
- Listing terms: Cash,Conventional,FHA,VA Loan
Price history
| Date | Event | Price |
|---|---|---|
| 5/16/2025 | Sold | $377,000+10.9%$234/sqft |
Source: | ||
| 4/2/2025 | Pending sale | $339,900$211/sqft |
Source: | ||
| 3/25/2025 | Listed for sale | $339,900$211/sqft |
Source: | ||
Public tax history
| Year | Property taxes | Tax assessment |
|---|---|---|
| 2024 | -- | $92,800 |
| 2023 | -- | $92,800 |
| 2022 | -- | $92,800 |
Find assessor info on the county website
Neighborhood: 14120
Nearby schools
GreatSchools rating
- NAFricano Primary SchoolGrades: K-2Distance: 3.2 mi
- 7/10Starpoint Middle SchoolGrades: 6-8Distance: 3.2 mi
- 9/10Starpoint High SchoolGrades: 9-12Distance: 3.2 mi
Schools provided by the listing agent
- District: Starpoint
Source: NYSAMLSs. This data may not be complete. We recommend contacting the local school district to confirm school assignments for this home.

