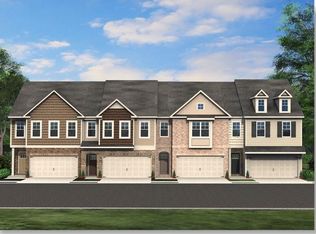Carlisle, an exquisite two-story interior unit townhome on a finished basement; amenities includes 4 bedrooms, 3.5 bathrooms and two-car garage. This new open concept townhome has a beautiful foyer entrance, stunning hardwood floors flowing throughout the first floor. The open and spacious chef-inspired kitchen includes granite kitchen countertops, stylish 42" cabinets, stainless steel appliances, kitchen backsplash, walk-in pantry and a large kitchen island. The open dining room has views and access to the kitchen and large family room with cozy fireplace. Upstairs the loft/game room is a great flex space that can be used in multiple ways to fit your lifestyle and needs. The oversized owner's suite with tray ceiling includes a walk-in closet, double vanity, water closet, separate tile shower and soaking tub. The spacious finished basement includes the oversized 4th bedroom with full bathroom and a rec room! Hurry, do not miss this opportunity to call this lovely basement townhome your home sweet home! This won't last long! Move-in Ready January 2022. Photos not of actual property, stock photos of a slab (non-basement) Carlisle Plan.
This property is off market, which means it's not currently listed for sale or rent on Zillow. This may be different from what's available on other websites or public sources.
