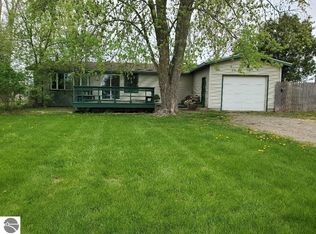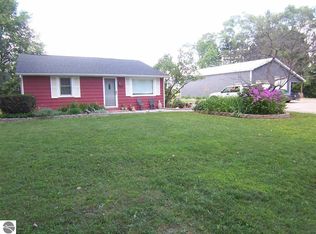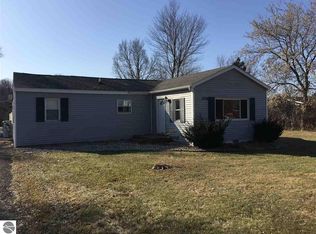Sold for $159,000 on 07/25/24
$159,000
3745 E Millbrook Rd, Mount Pleasant, MI 48858
3beds
1,296sqft
Single Family Residence, Manufactured Home
Built in 1998
0.57 Acres Lot
$175,400 Zestimate®
$123/sqft
$1,148 Estimated rent
Home value
$175,400
$158,000 - $195,000
$1,148/mo
Zestimate® history
Loading...
Owner options
Explore your selling options
What's special
HONEY STOP THE CAR!!!! Updated ranch home just south of Mt Pleasant is close to shopping, libraries, schools and offers an adorable open concept floor plan. Pack your furniture and move your family closer to town in this nearly 1300 sq ft ranch with fenced yard, room to stretch out and kids to play in the back yard. This home features a cozy fireplace in the spacious living room, a Master on-suite, for a total of 3 bedrooms. Selller has been updating plumbing, electrical, and replaced a couple of ceiling fans, and newer Energy Star Appliances. There is natural gas in this home to keep your fuel costs down, 3 sheds in the backyard for your storage needs, shaded front yard for sitting on the deck with friends. Spectrum high speed internet available. Home sits on a permanent block foundation. Don't wait or this one will be gone!
Zillow last checked: 8 hours ago
Listing updated: July 25, 2024 at 10:26am
Listed by:
Deb Morris 989-621-8912,
COLDWELL BANKER MT. PLEASANT REALTY 989-773-5972
Bought with:
Denise Love
COLDWELL BANKER MT. PLEASANT REALTY
Source: NGLRMLS,MLS#: 1923787
Facts & features
Interior
Bedrooms & bathrooms
- Bedrooms: 3
- Bathrooms: 2
- Full bathrooms: 2
- Main level bathrooms: 2
- Main level bedrooms: 3
Primary bedroom
- Level: Main
- Area: 182
- Dimensions: 14 x 13
Bedroom 2
- Level: Main
- Area: 165.12
- Dimensions: 12.8 x 12.9
Bedroom 3
- Level: Main
- Area: 165.12
- Dimensions: 12.8 x 12.9
Primary bathroom
- Features: Private
Kitchen
- Level: Main
- Area: 160
- Dimensions: 16 x 10
Living room
- Level: Main
- Area: 320
- Dimensions: 20 x 16
Heating
- Forced Air, Natural Gas, Fireplace(s)
Appliances
- Included: Refrigerator, Oven/Range, Disposal, Dishwasher, Washer, Dryer
- Laundry: Main Level
Features
- Drywall, Cable TV
- Flooring: Laminate
- Basement: Crawl Space
- Has fireplace: Yes
Interior area
- Total structure area: 1,296
- Total interior livable area: 1,296 sqft
- Finished area above ground: 1,296
- Finished area below ground: 0
Property
Parking
- Parking features: None, Gravel
Accessibility
- Accessibility features: None
Features
- Patio & porch: Deck
- Exterior features: Garden
- Fencing: Fenced
- Has view: Yes
- View description: Countryside View
- Waterfront features: None
Lot
- Size: 0.57 Acres
- Dimensions: 150 x 165
- Features: Level, Metes and Bounds
Details
- Additional structures: None
- Parcel number: 14080000501
- Zoning description: Residential
Construction
Type & style
- Home type: MobileManufactured
- Architectural style: Ranch
- Property subtype: Single Family Residence, Manufactured Home
Materials
- Vinyl Siding
- Roof: Asphalt
Condition
- New construction: No
- Year built: 1998
Utilities & green energy
- Sewer: Private Sewer
- Water: Private
Green energy
- Energy efficient items: Not Applicable
- Water conservation: Not Applicable
Community & neighborhood
Community
- Community features: None
Location
- Region: Mount Pleasant
- Subdivision: Lincoln Twp
HOA & financial
HOA
- Services included: None
Other
Other facts
- Listing agreement: Exclusive Right Sell
- Listing terms: Conventional,Cash
- Ownership type: Private Owner
- Road surface type: Gravel
Price history
| Date | Event | Price |
|---|---|---|
| 7/25/2024 | Sold | $159,000-0.6%$123/sqft |
Source: | ||
| 6/20/2024 | Listed for sale | $159,900+254.9%$123/sqft |
Source: | ||
| 9/5/2018 | Sold | $45,055+4.8%$35/sqft |
Source: | ||
| 7/20/2018 | Listed for sale | $43,000-42.7%$33/sqft |
Source: Your Team Realty #18034747 Report a problem | ||
| 12/29/2011 | Sold | $75,000$58/sqft |
Source: Agent Provided Report a problem | ||
Public tax history
| Year | Property taxes | Tax assessment |
|---|---|---|
| 2025 | -- | $79,700 +10.1% |
| 2024 | $1,700 | $72,400 +9.4% |
| 2023 | -- | $66,200 +8.7% |
Find assessor info on the county website
Neighborhood: 48858
Nearby schools
GreatSchools rating
- NAVowles SchoolGrades: PK-2Distance: 2.3 mi
- 6/10Mt Pleasant Middle SchoolGrades: 6-8Distance: 3.5 mi
- 9/10Mt. Pleasant Senior High SchoolGrades: 9-12Distance: 2.7 mi
Schools provided by the listing agent
- District: Mount Pleasant City School District
Source: NGLRMLS. This data may not be complete. We recommend contacting the local school district to confirm school assignments for this home.


