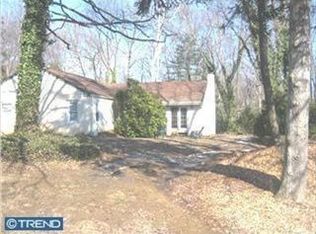Can you see yourself hosting guests, toasting and gathering in front of the 2 story brick fireplace or out by the pool? Your choice, a formal dinner party or casual gathering, this home was designed for entertaining! Custom built in a traditional brick Colonial Style, it has the look and feel of a 19th Century Estate while seamlessly blending in today's amenities. Come see the Custom trim work, crown molding, chair rails, wainscoting, pocket doors, hardwood floors and other architectural details that adorn the rooms. A two story grand foyer with dramatic sweeping staircase is flanked by formal living room and dining room. You'll enjoy cooking and entertaining in the newly renovated kitchen with stunning high-end features. Anderson French doors open out to a concrete pad foundation ready for a future addition or outdoor living space. Also off the kitchen, is a large laundry and storage area with easy access to the back patio, the 1st of 5 bedrooms and Full Bathroom, an additional with large closets currently used as an office but could be used for a craft room, additional guest room, den or playroom. You can access your Four car garage from this area as well as the back stairway, that runs from the basement all the way up to the large walk up attic. 10ft ceilings on the first floor extends the closest upwards and provide plenty of storage. As you move upstairs you ll find an Owner's suite with formal sitting area, large bedroom, dressing area, oversized walk in closet and Ensuite bathroom with large soaking tub and Steamer Shower. Also on this floor you'll find another large bedroom with generous closet space and an ensuite bathroom, 2 more large bedrooms and a full hall bathroom. 3,000 sqft finished basement with brand new carpet, Full Bathroom, Gym, Bonus Room and Wine Room with racks for 340 bottle capacity and mechanical room. Fresh Paint, Updated Mechanicals. The list goes on and is attached with support docs and lot layout. This gorgeous property has mature trees and retreat like backyard with In-ground heated Pool with Spa is laid out on 2.35 acres with a possibility to explore the opportunity for subdivision* or can be kept as private estate. Located in the award winning Lower Moreland School District and desirable Huntingdon Valley and convenient to major roadways, regional rail, fine dining and shopping. The list goes on. You must experience this spectacular home to see and feel all it has to offer. Make your appointment today!!! 2021-02-28
This property is off market, which means it's not currently listed for sale or rent on Zillow. This may be different from what's available on other websites or public sources.
