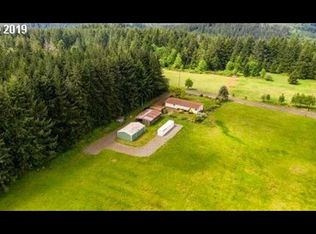This 1980 DW home has been well cared for vinyl windows,hardy plank siding, heat pump, tie downs 9.98 fenced pastured acres up front with an old barn and 24x36 pole barn and the back 10.33 ac has a yr round Creek flowing through it. Total acres is 20.31. 2nd home on left at the end of the road makes it a quite place to enjoy.
This property is off market, which means it's not currently listed for sale or rent on Zillow. This may be different from what's available on other websites or public sources.
