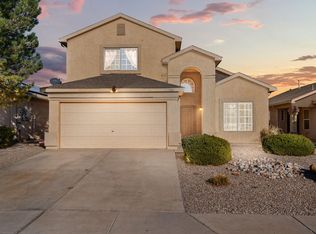Great opportunity to own this popular Dr Horton floor plan in the rapid growing Rio Rancho area. This home features 3 bedrooms plus study, living room with raised ceilings, separate master suite, recent laminate flooring, recent carpet, water heater 2015, tuff shed, landscape and much much more. This home is ready for a new owner.
This property is off market, which means it's not currently listed for sale or rent on Zillow. This may be different from what's available on other websites or public sources.
