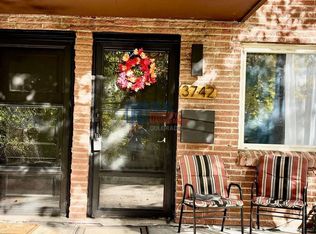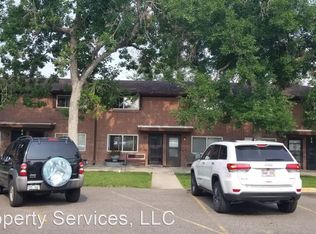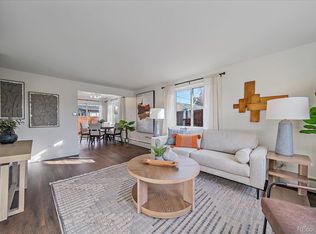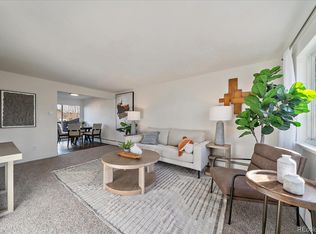Sold for $325,000
$325,000
3744 Miller Court, Wheat Ridge, CO 80033
2beds
1,182sqft
Townhouse
Built in 1960
-- sqft lot
$322,300 Zestimate®
$275/sqft
$2,213 Estimated rent
Home value
$322,300
$303,000 - $342,000
$2,213/mo
Zestimate® history
Loading...
Owner options
Explore your selling options
What's special
**Preferred Lender is offering a $7,500 credit for closing costs** Modern Living Meets Ideal Location Along Babbling Creek. Discover a serene yet connected lifestyle in this fully renovated townhome community, nestled in a peaceful cul-de-sac with the soothing sounds of a small creek outside your window. These townhomes feature private entrances, fenced backyards, 2 reserved parking spaces, and stylish updates, including durable vinyl flooring, fresh paint, white cabinetry, stainless steel appliances, quartz countertops, and custom backsplashes. The upper level offers a spacious primary bedroom with dual closets, a guest bedroom, and a modern bath, while the fully finished basement adds versatility as a home office, rec room, or non-conforming bedroom, complete with a powder bath, stackable laundry, and storage. Ideally located near Applewood, with easy access to major highways, downtown Denver, and weekend mountain getaways, this community also offers walking distance to Starbucks, restaurants, grocery stores, and plenty of options for an active lifestyle. Modern convenience, natural beauty, and a prime location—your dream home awaits! HOA includes heat!
Zillow last checked: 8 hours ago
Listing updated: November 26, 2025 at 01:55pm
Listed by:
Nicki Thompson 303-725-1874 DenverAgent@gmail.com,
RE/MAX Alliance - Olde Town,
Phil Shell 303-800-8439,
RE/MAX Alliance - Olde Town
Bought with:
Alicia Scully, 100099060
Queen Beez Realty
Source: REcolorado,MLS#: 5094898
Facts & features
Interior
Bedrooms & bathrooms
- Bedrooms: 2
- Bathrooms: 2
- Full bathrooms: 1
- 1/2 bathrooms: 1
Bedroom
- Level: Upper
- Area: 89.91 Square Feet
- Dimensions: 11.1 x 8.1
Bathroom
- Level: Upper
- Area: 40 Square Feet
- Dimensions: 8 x 5
Bathroom
- Level: Basement
- Area: 26.95 Square Feet
- Dimensions: 5.5 x 4.9
Other
- Level: Upper
- Area: 134.55 Square Feet
- Dimensions: 11.7 x 11.5
Dining room
- Level: Main
- Area: 57.95 Square Feet
- Dimensions: 9.5 x 6.1
Family room
- Level: Basement
- Area: 257.52 Square Feet
- Dimensions: 17.4 x 14.8
Kitchen
- Level: Main
- Area: 72.68 Square Feet
- Dimensions: 9.2 x 7.9
Laundry
- Level: Basement
Living room
- Level: Main
- Area: 259 Square Feet
- Dimensions: 17.5 x 14.8
Office
- Level: Basement
- Area: 137.64 Square Feet
- Dimensions: 9.3 x 14.8
Heating
- Baseboard
Cooling
- None
Appliances
- Included: Cooktop, Dishwasher, Dryer, Oven, Range, Range Hood, Refrigerator, Washer
- Laundry: In Unit
Features
- Ceiling Fan(s), Open Floorplan, Quartz Counters
- Flooring: Carpet, Vinyl
- Windows: Double Pane Windows
- Basement: Full,Interior Entry
- Common walls with other units/homes: 2+ Common Walls
Interior area
- Total structure area: 1,182
- Total interior livable area: 1,182 sqft
- Finished area above ground: 788
- Finished area below ground: 394
Property
Parking
- Total spaces: 2
- Details: Reserved Spaces: 2
Features
- Levels: Two
- Stories: 2
- Patio & porch: Patio
- Exterior features: Private Yard, Rain Gutters
- Fencing: Full
Details
- Parcel number: 049284
- Zoning: Residential
- Special conditions: Standard
Construction
Type & style
- Home type: Townhouse
- Property subtype: Townhouse
- Attached to another structure: Yes
Materials
- Brick, Frame
- Roof: Composition
Condition
- Updated/Remodeled
- Year built: 1960
Utilities & green energy
- Sewer: Public Sewer
- Water: Public
Community & neighborhood
Security
- Security features: Carbon Monoxide Detector(s), Smoke Detector(s)
Location
- Region: Wheat Ridge
- Subdivision: Horace Heights
HOA & financial
HOA
- Has HOA: Yes
- HOA fee: $392 monthly
- Amenities included: Parking
- Services included: Heat, Insurance, Maintenance Grounds, Maintenance Structure, Sewer, Snow Removal, Trash, Water
- Association name: COUNTRY VILLAS CONDOMINIUMS
Other
Other facts
- Listing terms: Cash,Conventional
- Ownership: Corporation/Trust
- Road surface type: Paved
Price history
| Date | Event | Price |
|---|---|---|
| 11/26/2025 | Sold | $325,000$275/sqft |
Source: | ||
| 10/30/2025 | Pending sale | $325,000$275/sqft |
Source: | ||
| 9/29/2025 | Price change | $325,000-4.1%$275/sqft |
Source: | ||
| 8/15/2025 | Price change | $339,000-3.1%$287/sqft |
Source: | ||
| 6/3/2025 | Listed for sale | $349,900-10.1%$296/sqft |
Source: | ||
Public tax history
Tax history is unavailable.
Neighborhood: 80033
Nearby schools
GreatSchools rating
- 7/10Prospect Valley Elementary SchoolGrades: K-5Distance: 0.5 mi
- 5/10Everitt Middle SchoolGrades: 6-8Distance: 0.4 mi
- 7/10Wheat Ridge High SchoolGrades: 9-12Distance: 0.6 mi
Schools provided by the listing agent
- Elementary: Prospect Valley
- Middle: Everitt
- High: Wheat Ridge
- District: Jefferson County R-1
Source: REcolorado. This data may not be complete. We recommend contacting the local school district to confirm school assignments for this home.
Get a cash offer in 3 minutes
Find out how much your home could sell for in as little as 3 minutes with a no-obligation cash offer.
Estimated market value$322,300
Get a cash offer in 3 minutes
Find out how much your home could sell for in as little as 3 minutes with a no-obligation cash offer.
Estimated market value
$322,300



