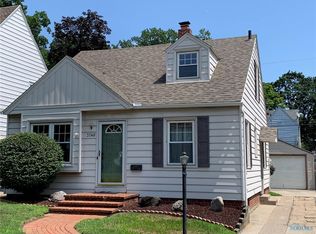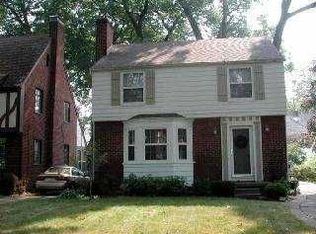Sold for $205,000
$205,000
3744 Elmhurst Rd, Toledo, OH 43613
3beds
1,699sqft
Single Family Residence
Built in 1929
4,791.6 Square Feet Lot
$196,200 Zestimate®
$121/sqft
$1,539 Estimated rent
Home value
$196,200
$182,000 - $210,000
$1,539/mo
Zestimate® history
Loading...
Owner options
Explore your selling options
What's special
OPEN HOUSE CANCELLED! This home is loaded with excellent updates! Major mechanicals are no issue with newer furnace, AC and water heater (all less than 5 yrs). The newly remodeled main floor bathroom has step-in shower & soft close doors. As an added bonus, appliances stay. You’ll love the breakfast nook & charm of the French doors leading to the bright sunroom. Basement offers extra living space & includes a fireplace, glass block windows with vents, additional storage, & is even plumbed for a 3rd bath. Windows have interior mini blinds inside the glass – no more cleaning! Must see!
Zillow last checked: 8 hours ago
Listing updated: October 14, 2025 at 12:19am
Listed by:
Jody L. Zink 419-938-4184,
EXP Realty, LLC
Bought with:
Michael Lorenzen, 2020000278
Key Realty LTD
Source: NORIS,MLS#: 6116171
Facts & features
Interior
Bedrooms & bathrooms
- Bedrooms: 3
- Bathrooms: 2
- Full bathrooms: 2
Primary bedroom
- Level: Upper
- Dimensions: 14 x 11
Bedroom 2
- Features: Ceiling Fan(s)
- Level: Upper
- Dimensions: 12 x 12
Bedroom 3
- Level: Upper
- Dimensions: 12 x 11
Breakfast room
- Level: Main
- Dimensions: 11 x 7
Dining room
- Features: Crown Molding, Formal Dining Room
- Level: Main
- Dimensions: 12 x 12
Kitchen
- Level: Main
- Dimensions: 11 x 9
Living room
- Features: Fireplace
- Level: Main
- Dimensions: 23 x 12
Sun room
- Level: Main
- Dimensions: 12 x 6
Heating
- Forced Air, Natural Gas
Cooling
- Central Air
Appliances
- Included: Dishwasher, Microwave, Water Heater, Disposal, Dryer, Gas Range Connection, Refrigerator, Washer
- Laundry: Gas Dryer Hookup
Features
- Ceiling Fan(s), Crown Molding
- Flooring: Carpet, Wood, Laminate
- Basement: Full
- Has fireplace: Yes
- Fireplace features: Family Room, Gas, Living Room, Wood Burning
Interior area
- Total structure area: 1,699
- Total interior livable area: 1,699 sqft
Property
Parking
- Total spaces: 1.5
- Parking features: Concrete, Detached Garage, Driveway, Storage
- Garage spaces: 1.5
- Has uncovered spaces: Yes
Features
- Levels: One and One Half
- Patio & porch: Patio
Lot
- Size: 4,791 sqft
- Dimensions: 43 x 111
Details
- Parcel number: 0703994
Construction
Type & style
- Home type: SingleFamily
- Architectural style: Traditional
- Property subtype: Single Family Residence
Materials
- Vinyl Siding
- Roof: Shingle
Condition
- Year built: 1929
Utilities & green energy
- Electric: Circuit Breakers
- Sewer: Sanitary Sewer
- Water: Public
Community & neighborhood
Location
- Region: Toledo
- Subdivision: Hampton Park
Other
Other facts
- Listing terms: Cash,Conventional,FHA,VA Loan
Price history
| Date | Event | Price |
|---|---|---|
| 7/15/2024 | Sold | $205,000+8%$121/sqft |
Source: NORIS #6116171 Report a problem | ||
| 7/1/2024 | Pending sale | $189,900$112/sqft |
Source: NORIS #6116171 Report a problem | ||
| 6/13/2024 | Contingent | $189,900$112/sqft |
Source: NORIS #6116171 Report a problem | ||
| 6/13/2024 | Listed for sale | $189,900+18.8%$112/sqft |
Source: NORIS #6116171 Report a problem | ||
| 6/24/2022 | Listing removed | -- |
Source: NORIS #6088483 Report a problem | ||
Public tax history
| Year | Property taxes | Tax assessment |
|---|---|---|
| 2024 | $2,888 +20.3% | $48,125 +26.1% |
| 2023 | $2,401 -0.2% | $38,150 |
| 2022 | $2,405 -2.5% | $38,150 |
Find assessor info on the county website
Neighborhood: DeVeaux
Nearby schools
GreatSchools rating
- 7/10Elmhurst Elementary SchoolGrades: K-8Distance: 0.8 mi
- 1/10Start High SchoolGrades: 9-12Distance: 1.3 mi
Schools provided by the listing agent
- Elementary: Elmhurst
- High: Start
Source: NORIS. This data may not be complete. We recommend contacting the local school district to confirm school assignments for this home.
Get pre-qualified for a loan
At Zillow Home Loans, we can pre-qualify you in as little as 5 minutes with no impact to your credit score.An equal housing lender. NMLS #10287.
Sell with ease on Zillow
Get a Zillow Showcase℠ listing at no additional cost and you could sell for —faster.
$196,200
2% more+$3,924
With Zillow Showcase(estimated)$200,124

