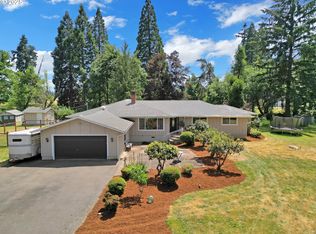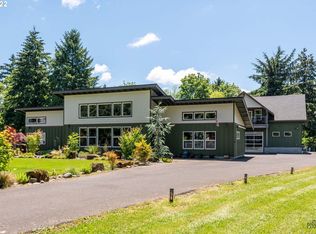Sold
$730,000
37438 Riverside Dr, Pleasant Hill, OR 97455
4beds
2,200sqft
Residential, Single Family Residence
Built in 1972
0.83 Acres Lot
$739,400 Zestimate®
$332/sqft
$2,887 Estimated rent
Home value
$739,400
$673,000 - $813,000
$2,887/mo
Zestimate® history
Loading...
Owner options
Explore your selling options
What's special
Nestled in a serene park-like setting, this captivating property offers a tranquil oasis with a year-round creek, perfectly complemented by its proximity to the Willamette River just across the way. Spanning .84 acres, this delightful residence features 4 bedrooms and 2 1/2 bathrooms, complete with a spacious 2-car oversized garage. Step inside to discover the inviting living room, adorned with gleaming hardwood floors and a cozy wood-burning fireplace, ideal for relaxing evenings. The heart of the home is the custom kitchen, boasting ample storage, granite countertops, an island, hardwood floors, and stainless steel appliances, making it a chef's dream. Retreat to the luxurious master suite, featuring an attached bonus room, jetted tub, walk-in closet with skylight, and all wired for surround sound, offering the utmost in comfort and convenience. Outside, a large covered patio beckons for al fresco dining and entertaining, complete with a fireplace for added ambiance. Additional highlights include an exterior storage shed with power, RV parking for added convenience, and the assurance that this home is move-in ready, promising a seamless transition to your new abode. Don't miss out on this rare opportunity - schedule your showing today!
Zillow last checked: 8 hours ago
Listing updated: October 15, 2024 at 05:45pm
Listed by:
Jeremy Parmenter 541-255-5685,
Keller Williams Realty Eugene and Springfield,
Linnea Kittrell 541-556-5292,
Keller Williams Realty Eugene and Springfield
Bought with:
Brandy Huynh, 200912121
RE/MAX Integrity
Source: RMLS (OR),MLS#: 24693662
Facts & features
Interior
Bedrooms & bathrooms
- Bedrooms: 4
- Bathrooms: 3
- Full bathrooms: 2
- Partial bathrooms: 1
- Main level bathrooms: 1
Primary bedroom
- Features: Ceiling Fan, Double Sinks, Jetted Tub, Suite, Walkin Closet, Wallto Wall Carpet
- Level: Main
- Area: 195
- Dimensions: 15 x 13
Bedroom 2
- Features: Wallto Wall Carpet
- Level: Main
- Area: 143
- Dimensions: 13 x 11
Bedroom 3
- Features: Wallto Wall Carpet
- Level: Main
- Area: 132
- Dimensions: 12 x 11
Bedroom 4
- Features: Builtin Features, Wallto Wall Carpet
- Level: Main
- Area: 132
- Dimensions: 12 x 11
Dining room
- Features: Bay Window, Exterior Entry, Hardwood Floors
- Level: Main
- Area: 143
- Dimensions: 13 x 11
Kitchen
- Features: Hardwood Floors, Island, Granite
- Level: Main
- Area: 169
- Width: 13
Living room
- Features: Bay Window, Fireplace, Wallto Wall Carpet
- Level: Main
- Area: 374
- Dimensions: 22 x 17
Heating
- Forced Air, Heat Pump, Fireplace(s)
Cooling
- Heat Pump
Appliances
- Included: Dishwasher, Disposal, Free-Standing Range, Microwave, Plumbed For Ice Maker, Electric Water Heater
- Laundry: Laundry Room
Features
- Granite, Marble, Sound System, Built-in Features, Kitchen Island, Ceiling Fan(s), Double Vanity, Suite, Walk-In Closet(s), Butlers Pantry
- Flooring: Hardwood, Vinyl, Wall to Wall Carpet
- Windows: Double Pane Windows, Vinyl Frames, Bay Window(s)
- Basement: Crawl Space
- Number of fireplaces: 1
- Fireplace features: Wood Burning, Outside
Interior area
- Total structure area: 2,200
- Total interior livable area: 2,200 sqft
Property
Parking
- Total spaces: 2
- Parking features: Driveway, RV Access/Parking, Garage Door Opener, Oversized
- Garage spaces: 2
- Has uncovered spaces: Yes
Accessibility
- Accessibility features: Main Floor Bedroom Bath, One Level, Utility Room On Main, Accessibility
Features
- Levels: One
- Stories: 1
- Patio & porch: Covered Patio
- Exterior features: Yard, Exterior Entry
- Has spa: Yes
- Spa features: Bath
- Fencing: Fenced
- Has view: Yes
- View description: Creek/Stream, Trees/Woods
- Has water view: Yes
- Water view: Creek/Stream
- Waterfront features: Creek
- Body of water: Alder Creek
Lot
- Size: 0.83 Acres
- Features: Level, Trees, SqFt 20000 to Acres1
Details
- Additional structures: ToolShed
- Parcel number: 0572543
Construction
Type & style
- Home type: SingleFamily
- Property subtype: Residential, Single Family Residence
Materials
- T111 Siding
- Roof: Composition
Condition
- Resale
- New construction: No
- Year built: 1972
Utilities & green energy
- Sewer: Septic Tank
- Water: Well
Community & neighborhood
Security
- Security features: Security Lights
Location
- Region: Pleasant Hill
Other
Other facts
- Listing terms: Cash,Conventional,FHA,VA Loan
Price history
| Date | Event | Price |
|---|---|---|
| 6/21/2024 | Sold | $730,000+4.3%$332/sqft |
Source: | ||
| 6/18/2024 | Pending sale | $699,950+59.1%$318/sqft |
Source: | ||
| 3/24/2021 | Listing removed | -- |
Source: Owner Report a problem | ||
| 5/24/2019 | Sold | $440,000-1.6%$200/sqft |
Source: Public Record Report a problem | ||
| 5/8/2019 | Pending sale | $447,000$203/sqft |
Source: Owner Report a problem | ||
Public tax history
| Year | Property taxes | Tax assessment |
|---|---|---|
| 2025 | $4,264 +2.2% | $348,733 +3% |
| 2024 | $4,171 +20.6% | $338,576 +6.9% |
| 2023 | $3,458 +1% | $316,738 +3% |
Find assessor info on the county website
Neighborhood: 97455
Nearby schools
GreatSchools rating
- 8/10Pleasant Hill Elementary SchoolGrades: K-5Distance: 1.9 mi
- 4/10Pleasant Hill High SchoolGrades: 6-12Distance: 1.9 mi
Schools provided by the listing agent
- Elementary: Pleasant Hill
- Middle: Pleasant Hill
- High: Pleasant Hill
Source: RMLS (OR). This data may not be complete. We recommend contacting the local school district to confirm school assignments for this home.

Get pre-qualified for a loan
At Zillow Home Loans, we can pre-qualify you in as little as 5 minutes with no impact to your credit score.An equal housing lender. NMLS #10287.

