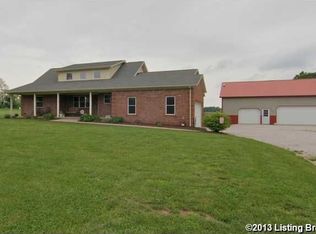Beautiful custom built brick home! Home sits on 2.8 Acres and has amazing views from the back deck and covered front porch. Main suite is super nice with split vanities, huge tub and walk-in shower. This kitchen features lots of cabinets, breakfast bar, pantry and all kitchen appliances stay. The lower level has an enormous family room, full bath, storage and a stairway which exits up into the garage. Plenty of room for you to build the big pole barn/garage you've always wanted. Oh yea, the attached garage is oversized too. Home also has high speed mainstream internet. Owner believes school choice can be Lanesville OR Corydon with both buses passing by this home. Sq ftg room sizes approx. Home Qualifies for USDA. It's a DOUBLE LOT. ADT security system, door/window sensor and door bell do not remain with home. Septic tank was pumped in 2021. Baby gates do not stay.
This property is off market, which means it's not currently listed for sale or rent on Zillow. This may be different from what's available on other websites or public sources.
