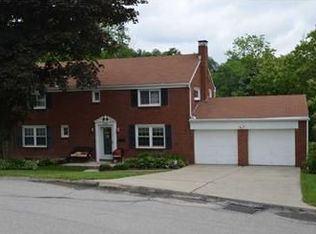This expansive 2 story home has been lovingly maintained and has so much to offer. On arrival you are welcomed by a well-manicured lawn and an inviting covered front porch. Upon entry you are greeted with a neutral color palette that flows throughout. To your right is a den with hardwood floors. Down the hall is the spacious living room that is filled with natural light from the large windows and features a beautiful brick fireplace. Great sight lines carry you into the dining room making entertaining a delight. Preparing meals will be a breeze in the over-sized eat in kitchen with an abundance of cabinetry and workspace. The first floor laundry room has a convenient side entrance. The family room is the ideal place to spend time relaxing. A half bath completes this level. Upstairs you will find the master bedroom with a double closet and en-suite. 3 additional bedrooms are light and bright with ample closet space and hardwood floors. The hallway bathroom has a tub/shower combo, double sinks and ceramic tile. The 4th bedroom is a junior suite with a private half bath. Let the entertaining continue in the finished lower level game room. Enjoy spending time outdoors on the rear patio accessed from the dining room through sliding glass doors. There is plenty of room to run and play in the huge back yard. Home is completed by a 2 car integral garage. 24 HOUR BUYER INFORMATION: Text H106578 to 85377 if you want more information on this property.
This property is off market, which means it's not currently listed for sale or rent on Zillow. This may be different from what's available on other websites or public sources.

