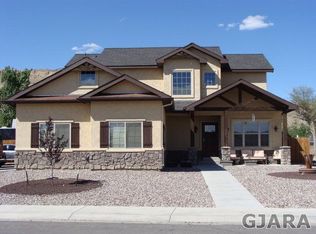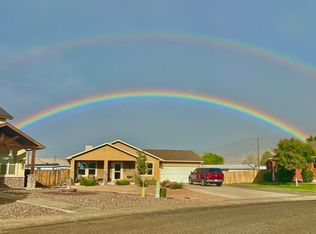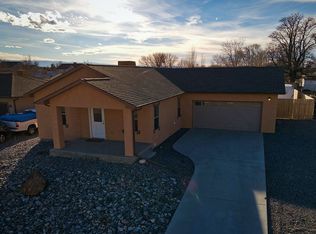Sold for $616,000 on 06/16/25
$616,000
3743 G Rd, Palisade, CO 81526
4beds
2baths
2,760sqft
Single Family Residence
Built in 1920
0.75 Acres Lot
$627,000 Zestimate®
$223/sqft
$2,779 Estimated rent
Home value
$627,000
$583,000 - $671,000
$2,779/mo
Zestimate® history
Loading...
Owner options
Explore your selling options
What's special
Palisade Charmer on Expansive Lot! Don’t miss this rare opportunity to own a prime property on a spacious ¾-acre—plenty of room to build an additional home, workshop. This delightful home is full of character and offers 3 bedrooms plus an office (currently used as a 4th bedroom), a large living room, and a separate family room, all with many built in shelving units. A generous addition features a bright bonus room used as a workout area and a convenient laundry area. The quaint kitchen includes built-in shelves, a cozy breakfast nook, and a huge walk-in pantry. Downstairs, the unfinished basement houses a brand new central air and heating system. The home has also been updated with all-new plumbing. The home has a new roof and new irrigation system. Electrical panel and wiring have been updated. The garage is 36' x 24' for 2 large vehicles and deep enough for plenty of storage. Additional highlights: Palisade irrigation water included in taxes. Two sewer taps on the lot Plenty of RV and toy parking. No HOA! This is your chance to own a slice of Palisade paradise with room to grow.
Zillow last checked: 8 hours ago
Listing updated: June 17, 2025 at 11:39am
Listed by:
LORI CURTIS 970-210-8281,
CENTURY 21 CAPROCK REAL ESTATE
Bought with:
THE SHAFER TEAM - RHONDA BEVER
COLDWELL BANKER DISTINCTIVE PROPERTIES
Source: GJARA,MLS#: 20251617
Facts & features
Interior
Bedrooms & bathrooms
- Bedrooms: 4
- Bathrooms: 2
Primary bedroom
- Dimensions: 14'x12'3"
Bedroom 2
- Level: Main
- Dimensions: 15'2"x9'5"
Bedroom 3
- Level: Main
- Dimensions: 11'4'x8'6"
Bedroom 4
- Level: Main
- Dimensions: 12'5"x8'6"
Dining room
- Level: Main
- Dimensions: 14'x12'
Family room
- Level: Main
- Dimensions: 24'x17'
Kitchen
- Level: Main
- Dimensions: 12'6"x11'2"
Laundry
- Level: Main
- Dimensions: 8'x18'
Living room
- Level: Main
- Dimensions: 21'3"x15'
Other
- Level: Main
- Dimensions: 20'x8'7
Heating
- Forced Air, Natural Gas
Cooling
- Central Air
Appliances
- Included: Dishwasher, Electric Oven, Electric Range, Refrigerator
- Laundry: Laundry Room
Features
- Ceiling Fan(s), Separate/Formal Dining Room, Walk-In Closet(s), Walk-In Shower
- Flooring: Carpet, Laminate
- Basement: Partial
- Has fireplace: Yes
- Fireplace features: Living Room, Wood Burning
Interior area
- Total structure area: 2,760
- Total interior livable area: 2,760 sqft
Property
Parking
- Total spaces: 2
- Parking features: Detached, Garage, Garage Door Opener, RV Access/Parking
- Garage spaces: 2
Accessibility
- Accessibility features: None, Low Threshold Shower
Features
- Levels: One
- Stories: 1
- Patio & porch: Enclosed, Patio
- Exterior features: Sprinkler/Irrigation
- Fencing: Chain Link
Lot
- Size: 0.75 Acres
- Dimensions: 210' x 158'
- Features: Corner Lot, Sprinkler System
Details
- Additional structures: Outbuilding
- Parcel number: 294103200133
- Zoning description: R
Construction
Type & style
- Home type: SingleFamily
- Architectural style: Ranch
- Property subtype: Single Family Residence
Materials
- Wood Siding, Wood Frame
- Roof: Asphalt,Composition
Condition
- Year built: 1920
- Major remodel year: 1978
Utilities & green energy
- Sewer: Connected
- Water: Public
Community & neighborhood
Location
- Region: Palisade
- Subdivision: Area 23
HOA & financial
HOA
- Has HOA: No
- Services included: None
Other
Other facts
- Road surface type: Paved
Price history
| Date | Event | Price |
|---|---|---|
| 6/16/2025 | Sold | $616,000-3.7%$223/sqft |
Source: GJARA #20251617 Report a problem | ||
| 5/1/2025 | Pending sale | $639,900$232/sqft |
Source: GJARA #20251617 Report a problem | ||
| 4/17/2025 | Listed for sale | $639,900+31.7%$232/sqft |
Source: GJARA #20251617 Report a problem | ||
| 4/28/2022 | Sold | $486,000-5.6%$176/sqft |
Source: GJARA #20221169 Report a problem | ||
| 3/21/2022 | Pending sale | $515,000$187/sqft |
Source: GJARA #20221169 Report a problem | ||
Public tax history
| Year | Property taxes | Tax assessment |
|---|---|---|
| 2025 | $2,458 +1.8% | $34,980 +6.5% |
| 2024 | $2,415 +67.4% | $32,830 -3.6% |
| 2023 | $1,443 -0.6% | $34,050 +43.7% |
Find assessor info on the county website
Neighborhood: 81526
Nearby schools
GreatSchools rating
- 8/10Taylor Elementary SchoolGrades: PK-5Distance: 0.3 mi
- 5/10Mount Garfield Middle SchoolGrades: 6-8Distance: 2.7 mi
- 5/10Palisade High SchoolGrades: 9-12Distance: 0.6 mi
Schools provided by the listing agent
- Elementary: Taylor
- Middle: MT Garfield (Mesa County)
- High: Palisade
Source: GJARA. This data may not be complete. We recommend contacting the local school district to confirm school assignments for this home.

Get pre-qualified for a loan
At Zillow Home Loans, we can pre-qualify you in as little as 5 minutes with no impact to your credit score.An equal housing lender. NMLS #10287.


