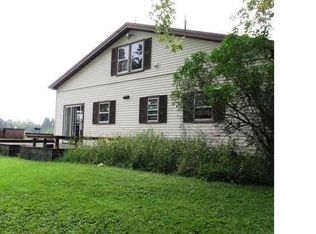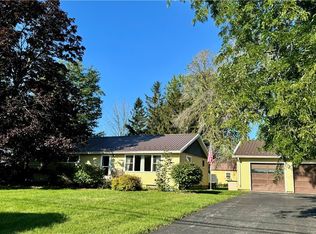Closed
$402,000
3743 Fisher Rd, Skaneateles, NY 13152
3beds
2,656sqft
Single Family Residence
Built in 1959
2.45 Acres Lot
$-- Zestimate®
$151/sqft
$3,048 Estimated rent
Home value
Not available
Estimated sales range
Not available
$3,048/mo
Zestimate® history
Loading...
Owner options
Explore your selling options
What's special
This is a truly unique ranch in the town of Skaneateles just two miles to the village on a quiet road but so close in to everything. The main house is bright and roomy and has two spacious bedrooms and 1 1/2 baths with a large and bright living room, dining room and three season room, and an attached FIVE car garage. The main house has a new stainless steel stove, microwave, hood and dishwasher along with new interior paint. The roof is five years old. The house is filled with built-ins including in the bedrooms, hallway, dining room, and entry way. The living room has a wood-burning fireplace. The garage bays on the side are deep and have an independent gas heating system. All systems - plumbing, electric, heating, septic, and central a/c are up to-date. On the back of the house is a 3-season room looking out on the spacious back yard. Behind the house and a short distance away is a one bedroom newly renovated cottage with new carpet, new paint, and appliances with new plumbing. The cottage has an attached shop and 2 car (deep) garage/storage area. The cottage has a great long-term tenant that would like to stay. This is a true multi-family with rental income! Where else can you find a spacious ranch with room for 7 cars, boats, or toys?!?
Zillow last checked: 8 hours ago
Listing updated: March 28, 2025 at 01:17pm
Listed by:
Michael L Williams 315-237-4544,
Lake and Village Realty, LLC,
Johan Visser 315-237-4544,
Lake and Village Realty, LLC
Bought with:
Sara Collins, 10401217113
Lake and Village Realty, LLC
Source: NYSAMLSs,MLS#: S1577154 Originating MLS: Syracuse
Originating MLS: Syracuse
Facts & features
Interior
Bedrooms & bathrooms
- Bedrooms: 3
- Bathrooms: 3
- Full bathrooms: 2
- 1/2 bathrooms: 1
- Main level bathrooms: 3
- Main level bedrooms: 3
Heating
- Gas
Cooling
- Central Air
Appliances
- Included: Dishwasher, Free-Standing Range, Gas Water Heater, Oven, Refrigerator
- Laundry: Main Level
Features
- Separate/Formal Dining Room, Separate/Formal Living Room, Bedroom on Main Level, Main Level Primary
- Flooring: Carpet, Hardwood, Luxury Vinyl, Varies
- Basement: Partial,Sump Pump
- Number of fireplaces: 1
Interior area
- Total structure area: 2,656
- Total interior livable area: 2,656 sqft
Property
Parking
- Total spaces: 7
- Parking features: Attached, Detached, Electricity, Garage, Heated Garage, Storage, Workshop in Garage, Driveway, Garage Door Opener
- Attached garage spaces: 7
Features
- Levels: One
- Stories: 1
- Patio & porch: Deck, Enclosed, Porch
- Exterior features: Awning(s), Blacktop Driveway, Deck, Gravel Driveway
Lot
- Size: 2.45 Acres
- Dimensions: 150 x 280
- Features: Irregular Lot, Residential Lot, Rural Lot
Details
- Additional structures: Guest House, Garage Apartment
- Parcel number: 31508903300000040140000000
- Special conditions: Standard
Construction
Type & style
- Home type: SingleFamily
- Architectural style: Ranch
- Property subtype: Single Family Residence
Materials
- Vinyl Siding, Copper Plumbing
- Foundation: Block
- Roof: Asphalt
Condition
- Resale
- Year built: 1959
Utilities & green energy
- Electric: Circuit Breakers
- Sewer: Septic Tank
- Water: Connected, Public
- Utilities for property: Cable Available, High Speed Internet Available, Water Connected
Community & neighborhood
Location
- Region: Skaneateles
Other
Other facts
- Listing terms: Cash,FHA,USDA Loan,VA Loan
Price history
| Date | Event | Price |
|---|---|---|
| 12/23/2025 | Listing removed | $2,500$1/sqft |
Source: Zillow Rentals Report a problem | ||
| 12/9/2025 | Listed for rent | $2,500-7.4%$1/sqft |
Source: Zillow Rentals Report a problem | ||
| 11/25/2025 | Listing removed | $2,700$1/sqft |
Source: Zillow Rentals Report a problem | ||
| 10/27/2025 | Listed for rent | $2,700+28.6%$1/sqft |
Source: Zillow Rentals Report a problem | ||
| 3/28/2025 | Sold | $402,000-5.4%$151/sqft |
Source: | ||
Public tax history
| Year | Property taxes | Tax assessment |
|---|---|---|
| 2021 | -- | $240,000 |
| 2020 | -- | $240,000 |
| 2019 | -- | $240,000 |
Find assessor info on the county website
Neighborhood: 13152
Nearby schools
GreatSchools rating
- NAWaterman Elementary SchoolGrades: PK-2Distance: 1.8 mi
- 8/10Skaneateles Middle SchoolGrades: 6-8Distance: 1.7 mi
- 9/10Skaneateles Senior High SchoolGrades: 9-12Distance: 1.7 mi
Schools provided by the listing agent
- District: Skaneateles
Source: NYSAMLSs. This data may not be complete. We recommend contacting the local school district to confirm school assignments for this home.

