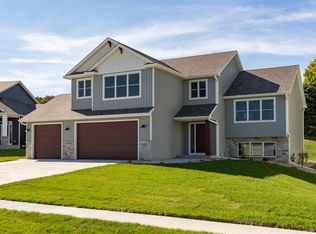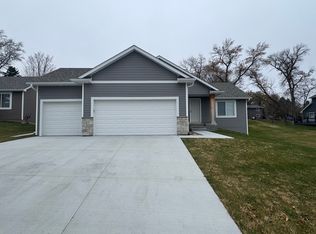Great floor plan and a home with great curb appeal. This home welcomes you in with its 2 story open entry. You will enjoy the open floor plan with its large great room with big windows that open to the tree lined back yard. Kitchen w/granite countertops and loads of storage. You will love the large master bedroom with walk-in closet and beautiful ceramic tile bath. Home sits on a nice lot with a quiet tree lined back yard.
This property is off market, which means it's not currently listed for sale or rent on Zillow. This may be different from what's available on other websites or public sources.

