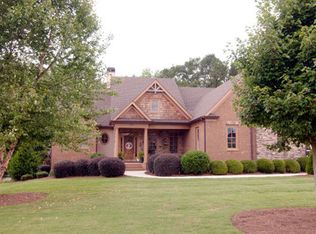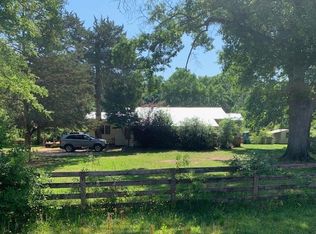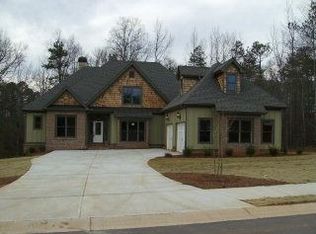BEAUTIFUL HOME HAS IT ALL! This stunning 5 bedroom, 4.5 bath home located on a large partially wooded lot is in pristine condition and ready to welcome you home. As you enter from the front, the two-story foyer opens into the family room with vaulted ceilings and a stacked stone fireplace with gas logs. To the left is the spacious main floor master suite. The open floor plan is great for entertaining as it flows from the family room into the amazing kitchen with custom cabinets and granite countertops, which opens into the generous keeping room with vaulted ceilings and a second gas log fireplace. Upstairs you’ll find three additional large bedrooms and two full baths. Downstairs the walkout daylight basement is partially finished to a quality level and design matching the upstairs of the home. It has spaces allocated for a recreation area, game room, bedroom, full bath, and three separate unfinished storage areas. The basement opens out into a flat fenced in sodded backyard with irrigation. Extras include: site finished hardwood floors, granite countertops in kitchen and baths, tile bathrooms, two gas log fireplaces, custom trim, sod and irrigation in front and back yards, large lot with hardwoods, sidewalk community, and much more!
This property is off market, which means it's not currently listed for sale or rent on Zillow. This may be different from what's available on other websites or public sources.


