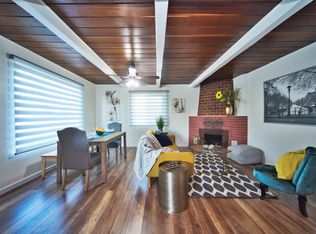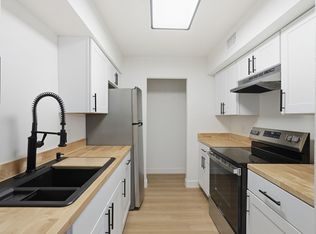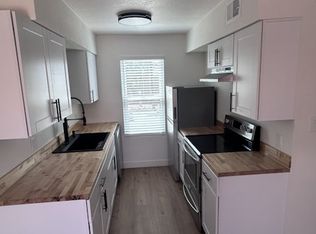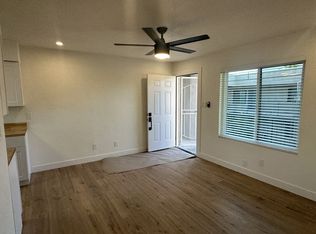Large corner lot 18,021 sqft space for a CASITA, ADU. Discover this rare opportunity in the heart of Central Phoenix Offering 2,553 sqft of open living space, 4-bed, 2-bath, features 2 spacious living areas, a formal dining room, and a statement wood-burning fireplace. The gourmet kitchen showcases granite countertops, white shaker cabinetry, and stainless steel appliances, ideal for entertaining. The expansive primary suite includes two closets (one walk-in) and a renovated bath. Wood-look tile flooring, dual-pane windows, modern finishes throughout. Enjoy the benefits of an updated sewer line with a liner, large 2-car garage, and 2 separate storage rooms. Step outside to a lush backyard with privacy hedges, RV GATE for all the toys. Minutes from Sky Harbor, freeways, DT Phoenix, hiking. Premium lot like this is rare to find! Minutes to Sky Harbor, Downtown Phoenix, ASU, Old Town Scottsdale, and major freeways (202, 51, and I-10). Don't miss this move-in ready gem with endless possibilities.
This property is off market, which means it's not currently listed for sale or rent on Zillow. This may be different from what's available on other websites or public sources.




