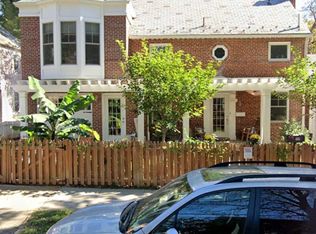Sold for $1,310,000
$1,310,000
3743 Appleton St NW, Washington, DC 20016
3beds
1,834sqft
Single Family Residence
Built in 1940
3,525 Square Feet Lot
$1,382,400 Zestimate®
$714/sqft
$5,541 Estimated rent
Home value
$1,382,400
$1.30M - $1.48M
$5,541/mo
Zestimate® history
Loading...
Owner options
Explore your selling options
What's special
Set on a quiet street just blocks to every convenience imaginable - grocery, metro, pools, library, restaurants and more, this Wakefield/Tenleytown detached home is the sweetest package around! With 3 bedrooms and 2 baths upstairs, a ½ bath on the main level and a 3rd full bath in the finished basement, this home is perfectly set up for your modern living needs. The 1st floor’s open plan, spacious kitchen and direct access to both the front porch and flat back yard make the main level fantastic space to entertain and enjoy. The kitchen has modern shaker style cabinetry, granite counters, and a decorative backsplash, with a view to the landscaped garden. The many windows throughout the home make it so bright! Upstairs are 3 good sized bedrooms, a hall bath and a generous en-suite primary bath, with good closet space throughout. The lower level makes a great rec room, 4th bedroom guest suite or playroom. There’s even off-street parking in the attached 1 car garage, with 1 additional driveway spot. What more could you want? Come, enjoy and rest easy - you’re home!
Zillow last checked: 8 hours ago
Listing updated: October 25, 2023 at 04:19am
Listed by:
Casey Aboulafia 202-780-5885,
Compass
Bought with:
Abby Schulten, SP200204974
Washington Fine Properties, LLC
Source: Bright MLS,MLS#: DCDC2091696
Facts & features
Interior
Bedrooms & bathrooms
- Bedrooms: 3
- Bathrooms: 4
- Full bathrooms: 3
- 1/2 bathrooms: 1
- Main level bathrooms: 1
Basement
- Area: 527
Heating
- Forced Air, Natural Gas
Cooling
- Central Air, Electric
Appliances
- Included: Refrigerator, Ice Maker, Dishwasher, Disposal, Washer, Dryer, Microwave, Oven/Range - Gas, Stainless Steel Appliance(s), Gas Water Heater
- Laundry: Lower Level, Dryer In Unit, Washer In Unit, Laundry Room
Features
- Ceiling Fan(s)
- Flooring: Hardwood, Ceramic Tile
- Windows: Double Pane Windows, Window Treatments
- Basement: Connecting Stairway,Full,Improved,Finished,Windows
- Number of fireplaces: 1
Interior area
- Total structure area: 2,082
- Total interior livable area: 1,834 sqft
- Finished area above ground: 1,334
- Finished area below ground: 500
Property
Parking
- Total spaces: 2
- Parking features: Garage Faces Front, Driveway, Attached
- Attached garage spaces: 1
- Uncovered spaces: 1
Accessibility
- Accessibility features: None
Features
- Levels: Three
- Stories: 3
- Patio & porch: Patio, Porch
- Exterior features: Sidewalks
- Pool features: None
- Fencing: Back Yard
Lot
- Size: 3,525 sqft
- Features: Urban Land-Manor-Glenelg
Details
- Additional structures: Above Grade, Below Grade
- Parcel number: 1888//0070
- Zoning: SEE DCRA
- Special conditions: Standard
Construction
Type & style
- Home type: SingleFamily
- Architectural style: Colonial
- Property subtype: Single Family Residence
Materials
- Brick
- Foundation: Slab
- Roof: Slate
Condition
- New construction: No
- Year built: 1940
Utilities & green energy
- Sewer: Public Sewer
- Water: Public
Community & neighborhood
Location
- Region: Washington
- Subdivision: Wakefield
Other
Other facts
- Listing agreement: Exclusive Right To Sell
- Listing terms: Cash,Conventional,FHA,VA Loan
- Ownership: Fee Simple
Price history
| Date | Event | Price |
|---|---|---|
| 6/28/2023 | Sold | $1,310,000$714/sqft |
Source: | ||
| 6/6/2023 | Pending sale | $1,310,000$714/sqft |
Source: | ||
| 5/31/2023 | Listed for sale | $1,310,000+12%$714/sqft |
Source: | ||
| 7/1/2019 | Sold | $1,170,000+20.7%$638/sqft |
Source: Public Record Report a problem | ||
| 5/26/2019 | Listed for sale | $969,000+6.5%$528/sqft |
Source: Compass #DCDC428280 Report a problem | ||
Public tax history
| Year | Property taxes | Tax assessment |
|---|---|---|
| 2025 | $9,885 +5.2% | $1,252,830 +5.1% |
| 2024 | $9,397 +4.6% | $1,192,520 +4.5% |
| 2023 | $8,983 +3.7% | $1,140,870 +3.9% |
Find assessor info on the county website
Neighborhood: Wakefield
Nearby schools
GreatSchools rating
- 10/10Murch Elementary SchoolGrades: PK-5Distance: 0.3 mi
- 9/10Deal Middle SchoolGrades: 6-8Distance: 0.3 mi
- 7/10Jackson-Reed High SchoolGrades: 9-12Distance: 0.2 mi
Schools provided by the listing agent
- Elementary: Murch
- Middle: Deal
- High: Jackson-reed
- District: District Of Columbia Public Schools
Source: Bright MLS. This data may not be complete. We recommend contacting the local school district to confirm school assignments for this home.
Get pre-qualified for a loan
At Zillow Home Loans, we can pre-qualify you in as little as 5 minutes with no impact to your credit score.An equal housing lender. NMLS #10287.
Sell with ease on Zillow
Get a Zillow Showcase℠ listing at no additional cost and you could sell for —faster.
$1,382,400
2% more+$27,648
With Zillow Showcase(estimated)$1,410,048
