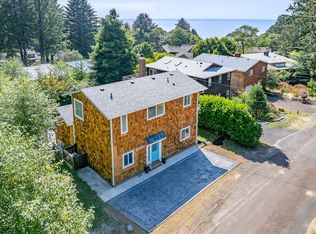Sold
$1,200,000
37420 5th St, Manzanita, OR 97130
5beds
3,038sqft
Residential, Single Family Residence
Built in 1979
4,791.6 Square Feet Lot
$1,198,500 Zestimate®
$395/sqft
$3,624 Estimated rent
Home value
$1,198,500
Estimated sales range
Not available
$3,624/mo
Zestimate® history
Loading...
Owner options
Explore your selling options
What's special
This home is a perfect fusion of modern luxury and timeless charm. The exposed beam architecture in the great room preserves the quintessential Manzanita beach vibe, while the brand-new Chef's kitchen serves as the heart of the home. Open the double doors to the upper deck and let the sound of the ocean fill the air. Invite your friends to gather around the fire pit for an evening of laughter and s’mores under the stars. This home is just a stroll to the beach where you can take in the most amazing Oregon Coast Sunsets. This home has been almost completely remodeled in the last few years, ask us or your agent for the complete list of updates and renovations!
Zillow last checked: 8 hours ago
Listing updated: December 13, 2024 at 07:46am
Listed by:
Catherine Lewis catherine@orcoastrealty.com,
Keller Williams Sunset Corridor,
Sierra Lauder 503-354-4400,
Keller Williams Sunset Corridor
Bought with:
Addison Elliot, 201254748
Duane Johnson Real Estate
Source: RMLS (OR),MLS#: 24439136
Facts & features
Interior
Bedrooms & bathrooms
- Bedrooms: 5
- Bathrooms: 4
- Full bathrooms: 4
- Main level bathrooms: 1
Primary bedroom
- Features: Ceiling Fan, Closet, Tile Floor
- Level: Upper
- Area: 140
- Dimensions: 10 x 14
Bedroom 2
- Features: Ceiling Fan, Wallto Wall Carpet
- Level: Main
- Area: 168
- Dimensions: 14 x 12
Bedroom 3
- Features: Closet
- Level: Main
- Area: 168
- Dimensions: 14 x 12
Bedroom 4
- Features: Closet, Tile Floor
- Level: Upper
- Area: 154
- Dimensions: 11 x 14
Bedroom 5
- Features: Ceiling Fan, Closet, Wallto Wall Carpet
- Level: Upper
- Area: 120
- Dimensions: 15 x 8
Dining room
- Features: Hardwood Floors
- Level: Main
- Area: 210
- Dimensions: 21 x 10
Family room
- Features: Exterior Entry, Tile Floor
- Level: Lower
- Area: 224
- Dimensions: 16 x 14
Kitchen
- Features: Deck, Dishwasher, Eat Bar, French Doors, Hardwood Floors, Island, Free Standing Range, Free Standing Refrigerator, Vaulted Ceiling
- Level: Main
- Area: 135
- Width: 15
Living room
- Features: Bay Window, Exterior Entry, Fireplace, Hardwood Floors, Vaulted Ceiling
- Level: Main
- Area: 315
- Dimensions: 21 x 15
Heating
- Baseboard, Zoned, Fireplace(s)
Cooling
- None
Appliances
- Included: Dishwasher, Free-Standing Range, Free-Standing Refrigerator, Range Hood, Stainless Steel Appliance(s), Washer/Dryer, Electric Water Heater, Tank Water Heater
- Laundry: Laundry Room
Features
- Ceiling Fan(s), High Ceilings, Vaulted Ceiling(s), Closet, Eat Bar, Kitchen Island
- Flooring: Tile, Wall to Wall Carpet, Wood, Hardwood
- Doors: French Doors
- Windows: Double Pane Windows, Vinyl Frames, Bay Window(s)
- Basement: Daylight,Finished
- Number of fireplaces: 1
- Fireplace features: Wood Burning
Interior area
- Total structure area: 3,038
- Total interior livable area: 3,038 sqft
Property
Parking
- Parking features: Off Street
Features
- Stories: 3
- Patio & porch: Deck
- Exterior features: Fire Pit, Yard, Exterior Entry
- Has view: Yes
- View description: Mountain(s), Territorial, Trees/Woods
Lot
- Size: 4,791 sqft
- Features: Gentle Sloping, Private, Trees, SqFt 3000 to 4999
Details
- Additional structures: Outbuilding
- Parcel number: 414207
Construction
Type & style
- Home type: SingleFamily
- Architectural style: Cottage
- Property subtype: Residential, Single Family Residence
Materials
- Cedar, Shake Siding
- Foundation: Concrete Perimeter, Slab, Stem Wall
- Roof: Composition
Condition
- Resale
- New construction: No
- Year built: 1979
Utilities & green energy
- Sewer: Public Sewer
- Water: Public
Community & neighborhood
Security
- Security features: Security Lights
Location
- Region: Manzanita
Other
Other facts
- Listing terms: Cash,Conventional,FHA,VA Loan
- Road surface type: Paved
Price history
| Date | Event | Price |
|---|---|---|
| 12/13/2024 | Sold | $1,200,000-2.1%$395/sqft |
Source: | ||
| 11/5/2024 | Pending sale | $1,225,500$403/sqft |
Source: | ||
| 9/17/2024 | Listed for sale | $1,225,500$403/sqft |
Source: | ||
Public tax history
Tax history is unavailable.
Neighborhood: 97130
Nearby schools
GreatSchools rating
- 10/10Nehalem Elementary SchoolGrades: PK-5Distance: 2.1 mi
- 7/10Neah-Kah-Nie Middle SchoolGrades: 6-8Distance: 6.2 mi
- 3/10Neah-Kah-Nie High SchoolGrades: 9-12Distance: 6.2 mi
Schools provided by the listing agent
- Elementary: Nehalem
- Middle: Neah-Kah-Nie
- High: Neah-Kah-Nie
Source: RMLS (OR). This data may not be complete. We recommend contacting the local school district to confirm school assignments for this home.

Get pre-qualified for a loan
At Zillow Home Loans, we can pre-qualify you in as little as 5 minutes with no impact to your credit score.An equal housing lender. NMLS #10287.
