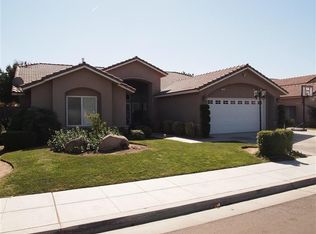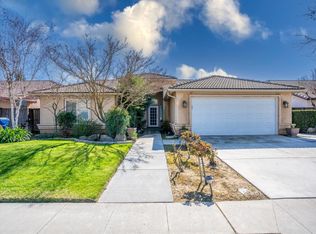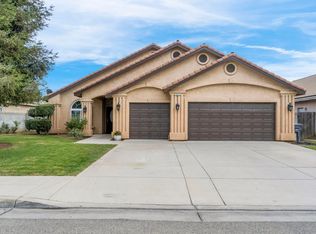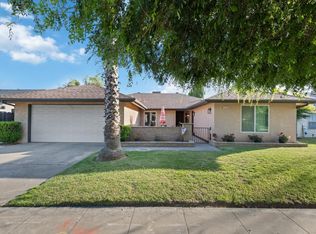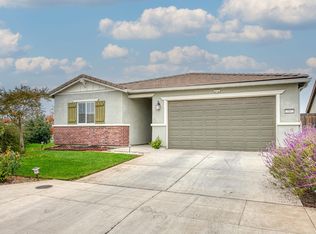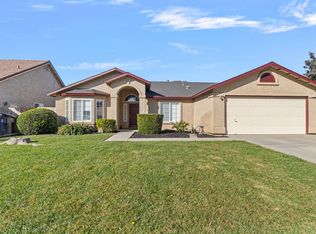🏡 Beautiful 4 Bedroom | 2 Bath | 2,015 Sqft Home in Desirable Northwest MaderaWelcome to this spacious and well-maintained home located in one of Northwest Madera's most sought-after neighborhoods. With 2,015 square feet of living space, this 4-bedroom, 2-bath residence offers both comfort and functionality for modern living.Open-concept kitchen featuring newer appliances, a double pantry, and built-in desk perfect for working from home or meal prep. High ceilings in the kitchen and living areas, creating an airy and inviting atmosphere. Built in electric fireplace in living room. Spacious master suite with dual vanities, separate his-and-hers sinks, and a large soaking tub. Convenient indoor utility room and a generously sized garage. Lush, landscaped front and backyard with automatic sprinklers for easy maintenance Tile roof for durability and curb appeal.Owned Tesla solar panels say goodbye to electricity bills! Tesla solar system. Size: 12,400 WattsActivated: 5/2023, Grandfathered in to NEM 2.0,25% yearly unused PG&E solar credit.Perfectly located just minutes from Lincoln Elementary School, this home combines neighborhood charm with everyday convenience.Schedule your private tour today and experience everything this beautiful home has to offer!
For sale
$460,000
3742 Via Capitola, Madera, CA 93637
4beds
2baths
2,015sqft
Est.:
Residential, Single Family Residence
Built in 2004
6,534 Square Feet Lot
$460,400 Zestimate®
$228/sqft
$-- HOA
What's special
Electric fireplaceOpen-concept kitchenGenerously sized garageHigh ceilingsTile roofNewer appliancesAutomatic sprinklers
- 171 days |
- 441 |
- 14 |
Zillow last checked: 8 hours ago
Listing updated: August 18, 2025 at 12:23pm
Listed by:
Mandy S. Covington DRE #01404208 559-718-1980,
Coldwell Banker Preferred Real
Source: Fresno MLS,MLS#: 632788Originating MLS: Fresno MLS
Tour with a local agent
Facts & features
Interior
Bedrooms & bathrooms
- Bedrooms: 4
- Bathrooms: 2
Primary bedroom
- Area: 0
- Dimensions: 0 x 0
Bedroom 1
- Area: 0
- Dimensions: 0 x 0
Bedroom 2
- Area: 0
- Dimensions: 0 x 0
Bedroom 3
- Area: 0
- Dimensions: 0 x 0
Bedroom 4
- Area: 0
- Dimensions: 0 x 0
Bathroom
- Features: Tub/Shower, Shower, Oval Tub
Dining room
- Features: Living Room/Area
- Area: 0
- Dimensions: 0 x 0
Family room
- Area: 0
- Dimensions: 0 x 0
Kitchen
- Area: 0
- Dimensions: 0 x 0
Living room
- Area: 0
- Dimensions: 0 x 0
Basement
- Area: 0
Heating
- Has Heating (Unspecified Type)
Cooling
- Central Air
Appliances
- Included: F/S Range/Oven, Gas Appliances, Microwave
- Laundry: Inside, Utility Room, Lower Level
Features
- Built-in Features
- Flooring: Carpet, Tile
- Windows: Double Pane Windows, Skylight(s)
- Number of fireplaces: 1
- Fireplace features: Gas
- Common walls with other units/homes: No One Below
Interior area
- Total structure area: 2,015
- Total interior livable area: 2,015 sqft
Property
Parking
- Total spaces: 2
- Parking features: Garage - Attached
- Attached garage spaces: 2
Features
- Levels: One
- Stories: 1
- Entry location: Ground Floor
- Patio & porch: Covered
- Fencing: Fenced
Lot
- Size: 6,534 Square Feet
- Features: Urban, Sprinklers In Front, Sprinklers In Rear, Sprinklers Auto, Mature Landscape
Details
- Parcel number: 006454016000
Construction
Type & style
- Home type: SingleFamily
- Property subtype: Residential, Single Family Residence
Materials
- Stucco
- Foundation: Concrete
- Roof: Tile
Condition
- Year built: 2004
Utilities & green energy
- Sewer: Public Sewer
- Water: Public
- Utilities for property: Public Utilities
Community & HOA
HOA
- Amenities included: Other/None
Location
- Region: Madera
Financial & listing details
- Price per square foot: $228/sqft
- Tax assessed value: $288,954
- Annual tax amount: $3,367
- Date on market: 6/27/2025
- Cumulative days on market: 106 days
- Listing agreement: Exclusive Right To Sell
- Total actual rent: 0
Estimated market value
$460,400
$437,000 - $483,000
$2,342/mo
Price history
Price history
| Date | Event | Price |
|---|---|---|
| 8/8/2025 | Price change | $460,000-3.2%$228/sqft |
Source: Fresno MLS #632788 Report a problem | ||
| 7/25/2025 | Price change | $475,000-2.1%$236/sqft |
Source: Fresno MLS #632788 Report a problem | ||
| 7/2/2025 | Price change | $485,000-2.8%$241/sqft |
Source: Fresno MLS #632788 Report a problem | ||
| 6/30/2025 | Listed for sale | $499,000+99.6%$248/sqft |
Source: Fresno MLS #632788 Report a problem | ||
| 2/9/2021 | Listing removed | -- |
Source: Owner Report a problem | ||
Public tax history
Public tax history
| Year | Property taxes | Tax assessment |
|---|---|---|
| 2025 | $3,367 -0.7% | $288,954 +2% |
| 2024 | $3,392 +2.4% | $283,289 +2% |
| 2023 | $3,314 +4.5% | $277,736 +2% |
Find assessor info on the county website
BuyAbility℠ payment
Est. payment
$2,783/mo
Principal & interest
$2200
Property taxes
$422
Home insurance
$161
Climate risks
Neighborhood: 93637
Nearby schools
GreatSchools rating
- 6/10Lincoln Elementary SchoolGrades: K-6Distance: 0.2 mi
- 4/10Thomas Jefferson Middle SchoolGrades: 7-8Distance: 1.8 mi
- 4/10Madera High SchoolGrades: 9-12Distance: 2.2 mi
Schools provided by the listing agent
- Elementary: Lincoln
- Middle: Thomas Jefferson
- High: Madera
Source: Fresno MLS. This data may not be complete. We recommend contacting the local school district to confirm school assignments for this home.
- Loading
- Loading
