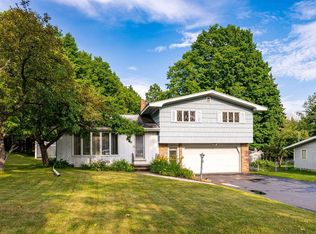Sold for $366,000
$366,000
3742 Stebner Rd, Hermantown, MN 55811
4beds
2,404sqft
Single Family Residence
Built in 1956
0.79 Acres Lot
$421,100 Zestimate®
$152/sqft
$3,086 Estimated rent
Home value
$421,100
$387,000 - $459,000
$3,086/mo
Zestimate® history
Loading...
Owner options
Explore your selling options
What's special
Discover this lovely ranch-style home on a beautifully maintained 0.79-acre lot in Hermantown. With a fully fenced backyard, this property offers privacy and plenty of room for outdoor living, featuring a greenhouse and storage shed for gardening and storage needs. An attached two-car garage, complete with an additional shed, provides ample space for vehicles, tools, and projects. Inside, the main level boasts a warm and inviting living room with a cozy propane fireplace, an adjacent dining room, and a well-equipped kitchen. A sunlit den/office is perfect for remote work or creative pursuits. Three comfortable bedrooms, a full bath, and a half bath complete the main floor layout. The lower level provides added flexibility with a spacious family room, an additional bedroom, a bonus room, a 3/4 bathroom with a relaxing sauna, and a convenient laundry area. A dedicated storage room ensures that every item has its place. Comfort is key, with a propane forced air furnace and central air conditioning to maintain an ideal temperature year-round. Enjoy the convenience of city water and sewer—a perfect balance of rural tranquility and modern amenities.
Zillow last checked: 8 hours ago
Listing updated: May 05, 2025 at 05:23pm
Listed by:
Frank Messina 218-349-2140,
Messina & Associates Real Estate
Bought with:
Rob Mansell, MN 40521493
National Realty Guild
Source: Lake Superior Area Realtors,MLS#: 6116971
Facts & features
Interior
Bedrooms & bathrooms
- Bedrooms: 4
- Bathrooms: 3
- Full bathrooms: 1
- 3/4 bathrooms: 1
- 1/2 bathrooms: 1
- Main level bedrooms: 1
Primary bedroom
- Level: Main
- Area: 137.5 Square Feet
- Dimensions: 12.5 x 11
Bedroom
- Level: Main
- Area: 100 Square Feet
- Dimensions: 10 x 10
Bedroom
- Level: Main
- Area: 112.5 Square Feet
- Dimensions: 12.5 x 9
Bedroom
- Level: Lower
- Area: 144.5 Square Feet
- Dimensions: 8.5 x 17
Bonus room
- Level: Lower
- Area: 64 Square Feet
- Dimensions: 8 x 8
Dining room
- Level: Main
- Area: 115 Square Feet
- Dimensions: 11.5 x 10
Family room
- Level: Lower
- Area: 192 Square Feet
- Dimensions: 12 x 16
Kitchen
- Level: Main
- Area: 145 Square Feet
- Dimensions: 10 x 14.5
Living room
- Level: Main
- Area: 252 Square Feet
- Dimensions: 14 x 18
Office
- Level: Main
- Area: 148.5 Square Feet
- Dimensions: 13.5 x 11
Heating
- Forced Air, Propane
Cooling
- Central Air
Features
- Sauna
- Basement: Full,Egress Windows,Finished,Bath,Bedrooms,Den/Office,Family/Rec Room,Utility Room
- Number of fireplaces: 2
- Fireplace features: Multiple
Interior area
- Total interior livable area: 2,404 sqft
- Finished area above ground: 1,599
- Finished area below ground: 805
Property
Parking
- Total spaces: 2
- Parking features: Attached
- Attached garage spaces: 2
Lot
- Size: 0.79 Acres
- Dimensions: 106 x 320
Details
- Additional structures: Greenhouse, Storage Shed
- Parcel number: 395001008095, 395001007541, 395001008108.
Construction
Type & style
- Home type: SingleFamily
- Architectural style: Ranch
- Property subtype: Single Family Residence
Materials
- Fiber Board, Frame/Wood
- Foundation: Concrete Perimeter
Condition
- Previously Owned
- Year built: 1956
Utilities & green energy
- Electric: Minnesota Power
- Sewer: Public Sewer
- Water: Public
Community & neighborhood
Location
- Region: Hermantown
Price history
| Date | Event | Price |
|---|---|---|
| 1/3/2025 | Sold | $366,000+1.9%$152/sqft |
Source: | ||
| 11/19/2024 | Pending sale | $359,000$149/sqft |
Source: | ||
| 11/12/2024 | Listed for sale | $359,000$149/sqft |
Source: | ||
Public tax history
| Year | Property taxes | Tax assessment |
|---|---|---|
| 2024 | $4,270 +8.7% | $346,500 +9.8% |
| 2023 | $3,928 +3.1% | $315,500 +13.5% |
| 2022 | $3,810 +6.2% | $277,900 +10.7% |
Find assessor info on the county website
Neighborhood: 55811
Nearby schools
GreatSchools rating
- 7/10Hermantown Elementary SchoolGrades: K-4Distance: 3.7 mi
- 7/10Hermantown Middle SchoolGrades: 5-8Distance: 3.8 mi
- 10/10Hermantown Senior High SchoolGrades: 9-12Distance: 3.8 mi

Get pre-qualified for a loan
At Zillow Home Loans, we can pre-qualify you in as little as 5 minutes with no impact to your credit score.An equal housing lender. NMLS #10287.
