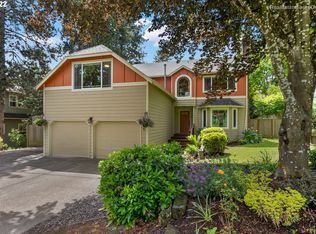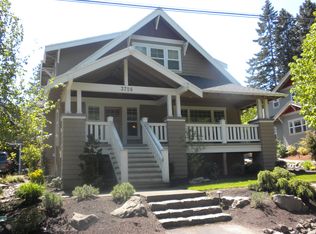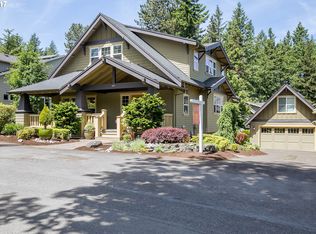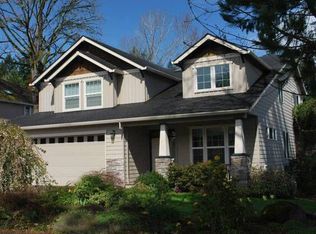Sold
$850,000
3742 SW Coronado St, Portland, OR 97219
3beds
2,894sqft
Residential, Single Family Residence
Built in 2006
7,405.2 Square Feet Lot
$826,600 Zestimate®
$294/sqft
$3,398 Estimated rent
Home value
$826,600
$777,000 - $876,000
$3,398/mo
Zestimate® history
Loading...
Owner options
Explore your selling options
What's special
The character and tradition of a Craftsman Bungalow, tucked away in natural surroundings in close-in SW Portland. This home is a rare find - the comfort & efficiency of newer construction, with the charm & uniqueness that defines a Pacific Northwest bungalow. A broad, beamed front porch complete with porch swing makes a beautiful entrance. Outstanding floorplan is spacious and open. Large living room with stone fireplace and built-in bookshelves. Well-designed kitchen with island, hickory cabinets, granite counters, and stainless appliances. Wonderful built-in breakfast nook! Soft, natural light through paned windows on every wall. Real oak hardwood floors throughout the entire home. Main floor office (or 4th bedroom) with glass french doors from the dining room, and another set to the backyard - PLUS, an adorable office nook in the closet with storage bench. Well-maintained property with easy care landscape & mature plantings. Impressive, illuminated patio area with (plumbed) gas firepit; perfect for gatherings both daytime & eve. Upstairs, at the top of the classic staircase, is a loft area with plenty of space (currently functions as a bonus room.) The primary suite has a walk-in closet and spa-like primary bath with double sinks, soaking tub, and separate shower/commode. Two additional spacious bedrooms with large closets & extra storage. Detached two car garage, with fabulous finished loft; flex space perfect for home office, craft or work out room. Long driveway for easy parking options. THE MAIN HOME IS 2600SF, PLUS ADDITIONAL 294SF FLEX SPACE ABOVE GARAGE. You'll love the warm, welcoming atmosphere throughout this awesome home! Open Friday 2:30-4:30pm, Saturday 1-3pm, and Sunday 1-3pm [Home Energy Score = 5. HES Report at https://rpt.greenbuildingregistry.com/hes/OR10225906]
Zillow last checked: 8 hours ago
Listing updated: April 22, 2024 at 03:35am
Listed by:
Temara Presley neportland@johnlscott.com,
John L. Scott Portland Central,
Eva Sanders 503-705-0755,
John L. Scott Portland Central
Bought with:
Sara Gray, 201203322
John L. Scott Portland Central
Source: RMLS (OR),MLS#: 24492226
Facts & features
Interior
Bedrooms & bathrooms
- Bedrooms: 3
- Bathrooms: 3
- Full bathrooms: 2
- Partial bathrooms: 1
- Main level bathrooms: 1
Primary bedroom
- Features: Hardwood Floors, Ensuite, Walkin Closet
- Level: Upper
- Area: 270
- Dimensions: 18 x 15
Bedroom 2
- Features: Hardwood Floors, Walkin Closet
- Level: Upper
- Area: 225
- Dimensions: 15 x 15
Bedroom 3
- Features: Hardwood Floors, Walkin Closet
- Level: Upper
- Area: 165
- Dimensions: 15 x 11
Dining room
- Features: Hardwood Floors
- Level: Main
- Area: 198
- Dimensions: 18 x 11
Family room
- Features: Hardwood Floors
- Level: Upper
- Area: 165
- Dimensions: 15 x 11
Kitchen
- Features: Hardwood Floors
- Level: Main
Living room
- Features: Builtin Features, Fireplace, Hardwood Floors
- Level: Main
- Area: 324
- Dimensions: 18 x 18
Heating
- Forced Air, Fireplace(s)
Cooling
- Central Air
Appliances
- Included: Dishwasher, Free-Standing Range, Free-Standing Refrigerator, Gas Appliances, Microwave, Plumbed For Ice Maker, Water Purifier, Gas Water Heater
- Laundry: Laundry Room
Features
- Central Vacuum, Built-in Features, Sink, Walk-In Closet(s), Granite, Kitchen Island, Pantry
- Flooring: Hardwood
- Doors: French Doors
- Windows: Double Pane Windows
- Basement: Crawl Space
- Number of fireplaces: 1
- Fireplace features: Gas
Interior area
- Total structure area: 2,894
- Total interior livable area: 2,894 sqft
Property
Parking
- Total spaces: 2
- Parking features: Driveway, Garage Door Opener, Detached
- Garage spaces: 2
- Has uncovered spaces: Yes
Features
- Levels: Two
- Stories: 2
- Patio & porch: Patio, Porch
- Exterior features: Fire Pit, Gas Hookup, Yard
- Fencing: Fenced
- Has view: Yes
- View description: Trees/Woods
Lot
- Size: 7,405 sqft
- Features: Gentle Sloping, Private, Trees, Sprinkler, SqFt 7000 to 9999
Details
- Additional structures: GasHookup
- Parcel number: R302831
Construction
Type & style
- Home type: SingleFamily
- Architectural style: Craftsman
- Property subtype: Residential, Single Family Residence
Materials
- Cedar, Cement Siding
- Foundation: Concrete Perimeter
- Roof: Composition
Condition
- Resale
- New construction: No
- Year built: 2006
Utilities & green energy
- Gas: Gas Hookup, Gas
- Sewer: Public Sewer
- Water: Public
Community & neighborhood
Location
- Region: Portland
- Subdivision: West Portland Park
Other
Other facts
- Listing terms: Cash,Conventional,FHA,VA Loan
Price history
| Date | Event | Price |
|---|---|---|
| 4/17/2024 | Sold | $850,000+6.3%$294/sqft |
Source: | ||
| 3/19/2024 | Pending sale | $799,900$276/sqft |
Source: | ||
| 3/15/2024 | Listed for sale | $799,900+38.2%$276/sqft |
Source: John L Scott Real Estate #24492226 | ||
| 9/23/2016 | Sold | $579,000$200/sqft |
Source: | ||
| 8/11/2016 | Pending sale | $579,000$200/sqft |
Source: M Realty LLC #16180574 | ||
Public tax history
| Year | Property taxes | Tax assessment |
|---|---|---|
| 2025 | $12,748 +3.7% | $473,570 +3% |
| 2024 | $12,290 +4% | $459,780 +3% |
| 2023 | $11,818 +2.2% | $446,390 +3% |
Find assessor info on the county website
Neighborhood: West Portland Park
Nearby schools
GreatSchools rating
- 8/10Markham Elementary SchoolGrades: K-5Distance: 0.7 mi
- 8/10Jackson Middle SchoolGrades: 6-8Distance: 0.4 mi
- 8/10Ida B. Wells-Barnett High SchoolGrades: 9-12Distance: 2.7 mi
Schools provided by the listing agent
- Elementary: Markham
- Middle: Jackson
- High: Ida B Wells
Source: RMLS (OR). This data may not be complete. We recommend contacting the local school district to confirm school assignments for this home.
Get a cash offer in 3 minutes
Find out how much your home could sell for in as little as 3 minutes with a no-obligation cash offer.
Estimated market value
$826,600
Get a cash offer in 3 minutes
Find out how much your home could sell for in as little as 3 minutes with a no-obligation cash offer.
Estimated market value
$826,600



