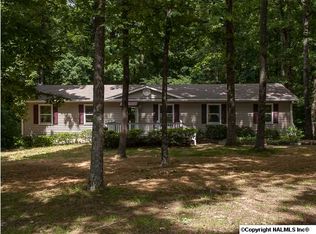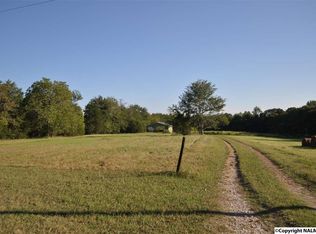1 of a kind basement ranch home on 6.5 acres w/a pool, 3 pastures & a barn! With new HVAC & roof in 2011, new windows, septic system & pool cover in 2017, water heaters in 2019, & a gas whole home generator, you can buy worry free & add your own design choices. Great layout w/large formal living & dining rooms, huge great room, kitchen w/lots of cabinet & counter space & an island & breakfast room with a view of the tree-lined back yard. The master bedroom has multiple closets, private deck & large glamour bath. 2 more bedrooms share another full bath on that wing. The 4th bedroom is isolated & has a private entry & sitting area. There isn't anything else like this available, so don't delay!
This property is off market, which means it's not currently listed for sale or rent on Zillow. This may be different from what's available on other websites or public sources.

